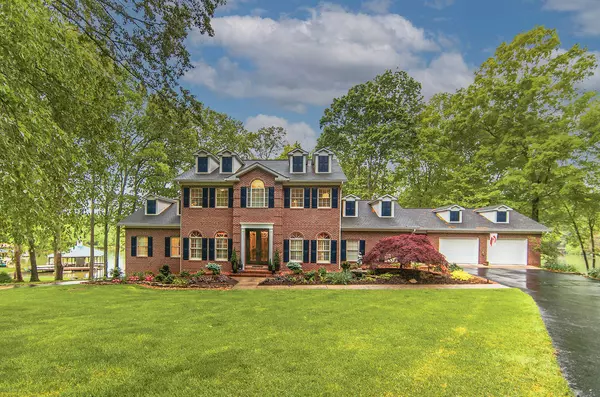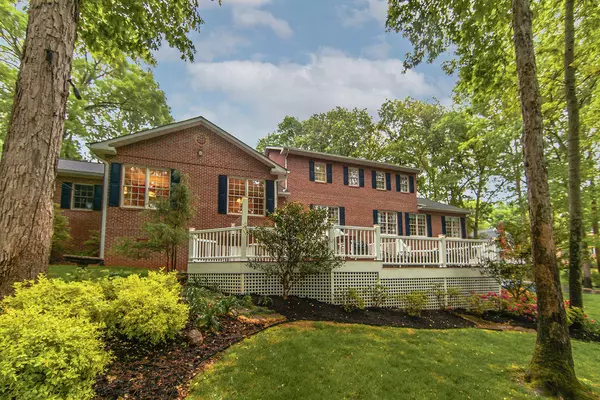For more information regarding the value of a property, please contact us for a free consultation.
1212 River Oaks DR Kingston, TN 37763
Want to know what your home might be worth? Contact us for a FREE valuation!

Our team is ready to help you sell your home for the highest possible price ASAP
Key Details
Sold Price $1,275,000
Property Type Single Family Home
Sub Type Residential
Listing Status Sold
Purchase Type For Sale
Square Footage 5,770 sqft
Price per Sqft $220
Subdivision River Oaks
MLS Listing ID 1151649
Sold Date 08/31/21
Style Traditional
Bedrooms 4
Full Baths 4
Half Baths 1
Originating Board East Tennessee REALTORS® MLS
Year Built 1991
Lot Size 1.200 Acres
Acres 1.2
Property Description
Southern Charm! This gorgeous lake-front home is a rare find in a great neighborhood. This property has 540 feet of lake frontage with its own boat ramp and dock with 2 slips and lifts. The deck facing the lake boasts 1000 sq. ft. of timbertech composite decking with custom lights and lighting throughout the back yard to the dock. This house is located on 2 1/2 lots and all professionally landscaped. Custom rock wall borders property also with landscaping. Convenient to interstate 40, local schools and Knoxville schools. New 50yr (lifetime) roof. Custom front double doors, new hardwoods throughout the main. Gas fireplace in living room. Chef's kitchen-completely remodeled with new custom cabinets, Thermador appliances and much more. Master on main with lake view. Must see!
Location
State TN
County Roane County - 31
Area 1.2
Rooms
Family Room Yes
Other Rooms Basement Rec Room, LaundryUtility, DenStudy, Bedroom Main Level, Family Room, Mstr Bedroom Main Level
Basement Finished
Dining Room Eat-in Kitchen, Formal Dining Area, Breakfast Room
Interior
Interior Features Island in Kitchen, Pantry, Walk-In Closet(s), Eat-in Kitchen
Heating Central, Propane, Natural Gas, Electric
Cooling Central Cooling
Flooring Carpet, Hardwood, Tile
Fireplaces Number 2
Fireplaces Type Gas Log
Fireplace Yes
Appliance Dishwasher, Disposal, Gas Grill, Smoke Detector, Self Cleaning Oven, Security Alarm, Refrigerator, Microwave
Heat Source Central, Propane, Natural Gas, Electric
Laundry true
Exterior
Exterior Feature Windows - Insulated, Prof Landscaped, Deck, Cable Available (TV Only), Boat - Ramp, Doors - Storm, Doors - Energy Star, Dock
Parking Features Garage Door Opener, Attached, Basement, Main Level
Garage Spaces 2.0
Garage Description Attached, Basement, Garage Door Opener, Main Level, Attached
View Mountain View, Lake
Total Parking Spaces 2
Garage Yes
Building
Lot Description Cul-De-Sac, Waterfront Access, Lakefront, Lake Access, Current Dock Permit on File, Level
Faces Exit 352 Kingston exit. Turn left on N. Kentucky St., turn left onto Clinchcrest and left onto River Oaks Dr., property is on left.
Sewer Public Sewer
Water Public
Architectural Style Traditional
Additional Building Boat - House
Structure Type Brick
Schools
Middle Schools Kingston
High Schools Roane County
Others
Restrictions Yes
Tax ID 047K D 024.00 000
Energy Description Electric, Propane, Gas(Natural)
Acceptable Financing New Loan, Cash, Conventional
Listing Terms New Loan, Cash, Conventional
Read Less



