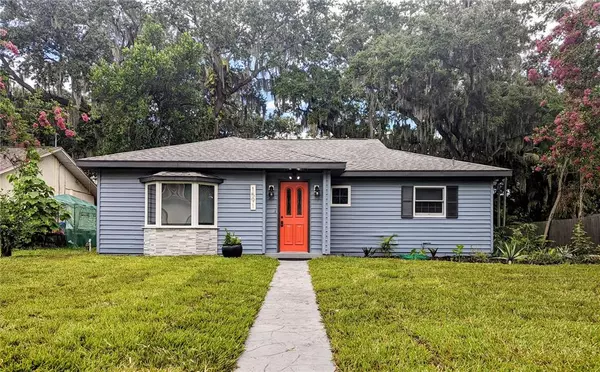For more information regarding the value of a property, please contact us for a free consultation.
1591 OWEN DR Clearwater, FL 33759
Want to know what your home might be worth? Contact us for a FREE valuation!

Our team is ready to help you sell your home for the highest possible price ASAP
Key Details
Sold Price $418,750
Property Type Single Family Home
Sub Type Single Family Residence
Listing Status Sold
Purchase Type For Sale
Square Footage 1,367 sqft
Price per Sqft $306
Subdivision Orange Blossom Sub
MLS Listing ID U8169530
Sold Date 08/22/22
Bedrooms 3
Full Baths 2
Half Baths 1
Construction Status Appraisal,Financing,Inspections
HOA Y/N No
Originating Board Stellar MLS
Year Built 1992
Annual Tax Amount $1,126
Lot Size 9,147 Sqft
Acres 0.21
Property Description
Super cute 3 Bedroom, 2 1/2 bathroom home with an additional Bonus Room/Office. Stunning solid wood kitchen with soft closing doors & draws, with Quartz counter tops. All new Paint & Luxury waterproof vinyl flooring throughout.
Both bathrooms have been completely remodeled, New AC & New Water heater.
Lovely side deck area off of the bonus room sliding doors for you to enjoy in the shade.
Also, a separate screened enclosure with ceiling fan, surrounded by its lush natural Florida landscaping.
The oversized 2 car garage with additional extra storage area that will make a great workshop, even has its own Window AC unit and half bathroom for convenience.
Location
State FL
County Pinellas
Community Orange Blossom Sub
Zoning R-2
Rooms
Other Rooms Bonus Room, Den/Library/Office
Interior
Interior Features Eat-in Kitchen, Kitchen/Family Room Combo, Master Bedroom Main Floor, Open Floorplan, Solid Wood Cabinets, Stone Counters
Heating Central
Cooling Central Air
Flooring Vinyl
Fireplace false
Appliance Dishwasher, Disposal, Electric Water Heater
Laundry In Garage
Exterior
Exterior Feature Fence
Garage Driveway, Garage Door Opener, Garage Faces Side, Oversized, Workshop in Garage
Garage Spaces 2.0
Fence Chain Link, Wood
Utilities Available Cable Available, Public, Sewer Connected, Water Connected
Waterfront false
Roof Type Shingle
Parking Type Driveway, Garage Door Opener, Garage Faces Side, Oversized, Workshop in Garage
Attached Garage true
Garage true
Private Pool No
Building
Lot Description Street Dead-End
Entry Level One
Foundation Slab
Lot Size Range 0 to less than 1/4
Sewer Public Sewer
Water None
Structure Type Vinyl Siding, Wood Frame
New Construction false
Construction Status Appraisal,Financing,Inspections
Others
Senior Community No
Ownership Fee Simple
Acceptable Financing Cash, Conventional, FHA, VA Loan
Listing Terms Cash, Conventional, FHA, VA Loan
Special Listing Condition None
Read Less

© 2024 My Florida Regional MLS DBA Stellar MLS. All Rights Reserved.
Bought with BLAKE REAL ESTATE INC
GET MORE INFORMATION




