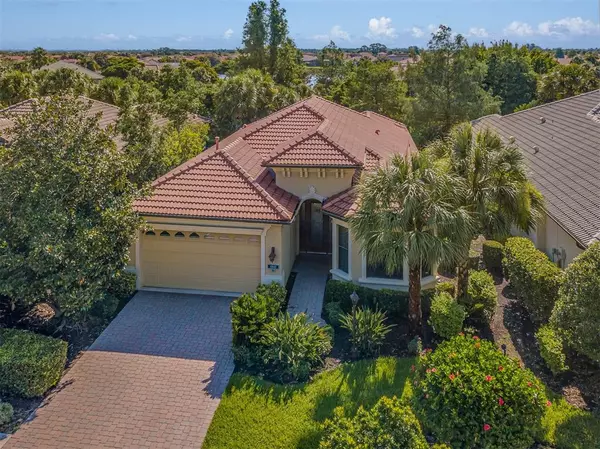For more information regarding the value of a property, please contact us for a free consultation.
1510 REINA LN Nokomis, FL 34275
Want to know what your home might be worth? Contact us for a FREE valuation!

Our team is ready to help you sell your home for the highest possible price ASAP
Key Details
Sold Price $690,000
Property Type Single Family Home
Sub Type Single Family Residence
Listing Status Sold
Purchase Type For Sale
Square Footage 2,282 sqft
Price per Sqft $302
Subdivision Willow Chase
MLS Listing ID N6122017
Sold Date 07/29/22
Bedrooms 2
Full Baths 2
Construction Status Financing,Inspections
HOA Fees $290/mo
HOA Y/N Yes
Originating Board Stellar MLS
Year Built 2006
Annual Tax Amount $3,493
Lot Size 6,534 Sqft
Acres 0.15
Property Description
Model homes are designed, built and finished out for the ultimate Wow Factor. This 2006 Lee Wetherington model home is no exception. Walk in the front door and you’re seeing the lanai with pool and spa against a nature preserve backdrop. Over the top designs, features and finishes include a coffered ceiling in the great room, tray ceilings with crown molding, a built in china cabinet with glass front doors and buffet in the dining area, accented with a wainscoting feature wall. High volume ceilings and 8-foot doors throughout. A mix of built-ins, including glass front cabinets, add elegance and utility. The all-granite eat-in kitchen is finished in cherry hardwoods and has a piped gas cooktop, dual built in electric ovens, a country sink, and an aquarium window view to the lanai. The great room includes a recessed entertainment center, and hardwood cabinets. Living areas feature 18" ceramic tile with accent inlays set on a diagonal. The spacious Owner’s Suite with tray ceiling includes a study den/sitting area and a bath with garden tub, walk-in Roman shower, dual sinks and a split makeup vanity. Spacious walk-in closets (2) and linen closet. Sliding glass door views overlook the pool/spa area. The guest suite has its own bath. The den with hardwood flooring features a built-in desk. Great for a private office. Add a Murphy bed and make it your Florida guest room. Home is sited near the community center and backs up to a nature preserve offering a complete sense of privacy all around. Home intercom system pipes music throughout. Laundry room features floor-to-ceiling cabinets for extra storage. Upgrades include A/C system in 2017 and tankless water heater in 2019. Oversized garage and lots of storage cabinets. Willow Chase’s association offers a community center with pool, pickle ball, tennis courts, basketball court, playground, a community room, fitness center and outdoor kitchen, all for a low monthly fee. Easy access to I-75, Venice, Sarasota, Nokomis and Gulf beaches. NO CDD! Room Feature: Linen Closet In Bath (Bathroom 1).
Location
State FL
County Sarasota
Community Willow Chase
Zoning RSF4
Rooms
Other Rooms Breakfast Room Separate, Den/Library/Office, Great Room, Inside Utility
Interior
Interior Features Central Vaccum, Coffered Ceiling(s), Crown Molding, Eat-in Kitchen, High Ceilings, Primary Bedroom Main Floor, Open Floorplan, Solid Wood Cabinets, Stone Counters, Thermostat, Tray Ceiling(s), Walk-In Closet(s), Window Treatments
Heating Central, Electric, Exhaust Fan, Natural Gas
Cooling Central Air
Flooring Carpet, Ceramic Tile, Wood
Furnishings Furnished
Fireplace false
Appliance Dishwasher, Disposal, Dryer, Microwave, Other, Range, Refrigerator, Tankless Water Heater, Washer
Laundry Laundry Room
Exterior
Exterior Feature Outdoor Grill, Sliding Doors
Garage Garage Door Opener, Oversized
Garage Spaces 2.0
Pool In Ground
Community Features Fitness Center, Gated, Pool, Tennis Courts
Utilities Available BB/HS Internet Available, Cable Connected, Electricity Available, Natural Gas Connected, Phone Available, Sewer Connected, Underground Utilities, Water Connected
Amenities Available Basketball Court, Clubhouse, Fitness Center, Gated, Maintenance, Playground, Pool, Tennis Court(s)
Waterfront false
View Park/Greenbelt
Roof Type Tile
Porch Front Porch
Parking Type Garage Door Opener, Oversized
Attached Garage true
Garage true
Private Pool Yes
Building
Lot Description Conservation Area, Sidewalk
Entry Level One
Foundation Slab
Lot Size Range 0 to less than 1/4
Builder Name Lee Wetherington
Sewer Public Sewer
Water Public
Architectural Style Mediterranean
Structure Type Block,Stucco
New Construction false
Construction Status Financing,Inspections
Schools
Elementary Schools Laurel Nokomis Elementary
Middle Schools Laurel Nokomis Middle
High Schools Venice Senior High
Others
Pets Allowed Size Limit, Yes
HOA Fee Include Common Area Taxes,Pool,Maintenance Grounds,Management,Private Road,Recreational Facilities
Senior Community No
Pet Size Large (61-100 Lbs.)
Ownership Fee Simple
Monthly Total Fees $290
Acceptable Financing Cash, Conventional
Membership Fee Required Required
Listing Terms Cash, Conventional
Num of Pet 2
Special Listing Condition None
Read Less

© 2024 My Florida Regional MLS DBA Stellar MLS. All Rights Reserved.
Bought with EXIT KING REALTY
GET MORE INFORMATION




