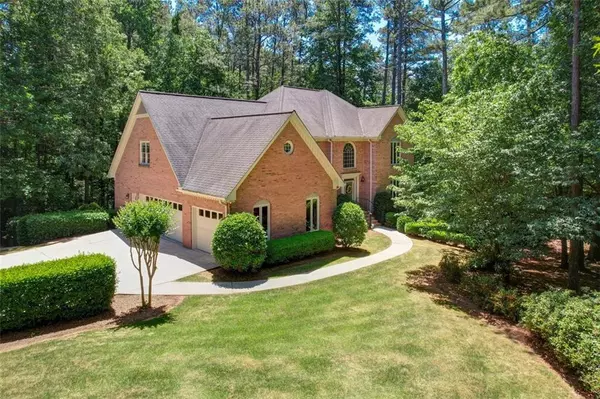For more information regarding the value of a property, please contact us for a free consultation.
756 FRENCHS CHASE NW Marietta, GA 30064
Want to know what your home might be worth? Contact us for a FREE valuation!

Our team is ready to help you sell your home for the highest possible price ASAP
Key Details
Sold Price $665,000
Property Type Single Family Home
Sub Type Single Family Residence
Listing Status Sold
Purchase Type For Sale
Square Footage 5,412 sqft
Price per Sqft $122
Subdivision Hardees Ridge
MLS Listing ID 7047976
Sold Date 07/15/22
Style Traditional
Bedrooms 4
Full Baths 2
Half Baths 2
Construction Status Resale
HOA Fees $100
HOA Y/N Yes
Year Built 1988
Annual Tax Amount $1,620
Tax Year 2021
Lot Size 1.264 Acres
Acres 1.264
Property Description
Welcome to your own exclusive retreat on a cul-de-sac only 3 minutes from Marietta Country Club and Mount Paran private school! This lovely, well-loved, brick traditional home enjoys more than an acre of privacy with a pool, fantastic bones and beautiful curb appeal. There are 4 bedrooms plus a huge bonus room (or 5th bedroom) AND an office. The large, eat-in, entertainer's kitchen has a custom panel Sub-Zero refrigerator, stainless double KitchenAid ovens and ample counter space. Enjoy a glass of wine in the sunroom or down by the newly-lined pool at the end of the day. The 9'+ ceilings on the main and terrace levels make the space feel grand and open. All this treasure needs is someone with a little vision to bring their personal touches! The semi-finished, daylight basement has high ceilings, a powder room, and the perfect game room, plus the space to add a guest bedroom and movie room. This is your opportunity to get a home you can grow into with all the right “parts” to support your lifestyle today. Don't miss this one!
Location
State GA
County Cobb
Lake Name None
Rooms
Bedroom Description Oversized Master, Roommate Floor Plan, Sitting Room
Other Rooms None
Basement Daylight, Exterior Entry, Finished Bath, Finished, Full, Unfinished
Dining Room Seats 12+, Separate Dining Room
Interior
Interior Features Entrance Foyer 2 Story, High Ceilings 9 ft Lower, High Ceilings 9 ft Main, Bookcases, Cathedral Ceiling(s), Double Vanity, High Speed Internet, His and Hers Closets, Tray Ceiling(s), Walk-In Closet(s), Wet Bar
Heating Central, Forced Air, Natural Gas
Cooling Ceiling Fan(s), Central Air
Flooring Carpet, Ceramic Tile, Hardwood, Concrete
Fireplaces Number 1
Fireplaces Type Family Room, Gas Log
Window Features Double Pane Windows, Skylight(s), Insulated Windows
Appliance Trash Compactor, Double Oven, Dishwasher, Dryer, Disposal, Refrigerator, Gas Range, Self Cleaning Oven, Washer
Laundry Laundry Room, Main Level
Exterior
Exterior Feature Garden, Private Front Entry, Private Rear Entry
Parking Features Assigned, Garage Door Opener, Driveway, Garage, Kitchen Level, Level Driveway, Garage Faces Side
Garage Spaces 3.0
Fence Back Yard, Chain Link
Pool Heated, In Ground, Vinyl
Community Features None
Utilities Available Cable Available, Electricity Available, Natural Gas Available, Phone Available, Underground Utilities, Water Available
Waterfront Description None
View Trees/Woods
Roof Type Composition
Street Surface Asphalt
Accessibility None
Handicap Access None
Porch Deck, Patio, Rear Porch
Total Parking Spaces 6
Private Pool true
Building
Lot Description Corner Lot, Cul-De-Sac, Level, Landscaped, Private, Wooded
Story Two
Foundation Concrete Perimeter
Sewer Septic Tank
Water Public
Architectural Style Traditional
Level or Stories Two
Structure Type Brick 3 Sides, Cement Siding, Frame
New Construction No
Construction Status Resale
Schools
Elementary Schools Hayes
Middle Schools Pine Mountain
High Schools Kennesaw Mountain
Others
Senior Community no
Restrictions false
Tax ID 20028100180
Special Listing Condition None
Read Less

Bought with Offerpad Brokerage, LLC.



