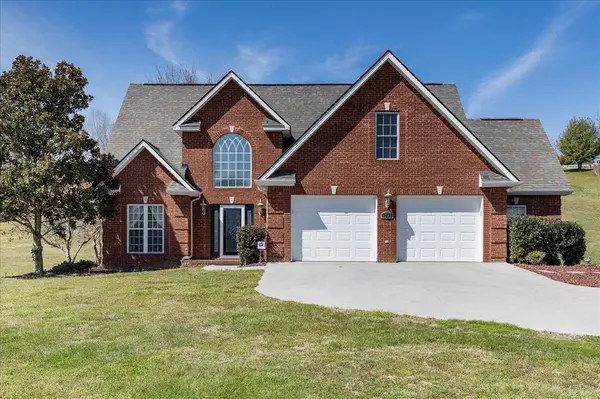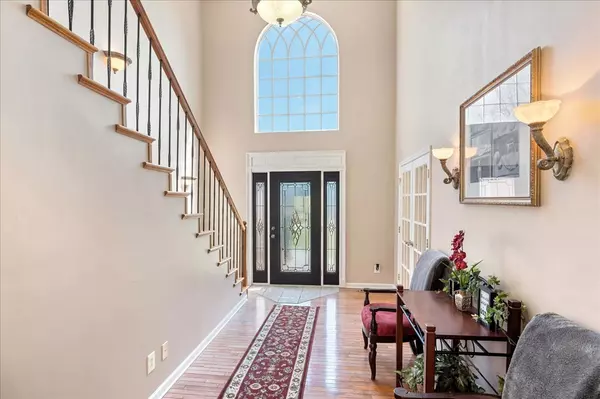For more information regarding the value of a property, please contact us for a free consultation.
321 Back Nine DR Baneberry, TN 37890
Want to know what your home might be worth? Contact us for a FREE valuation!

Our team is ready to help you sell your home for the highest possible price ASAP
Key Details
Sold Price $575,000
Property Type Single Family Home
Sub Type Single Family Residence
Listing Status Sold
Purchase Type For Sale
Square Footage 2,998 sqft
Price per Sqft $191
Subdivision Lands End
MLS Listing ID 248161
Sold Date 06/03/22
Style Contemporary
Bedrooms 3
Full Baths 2
Half Baths 1
HOA Y/N No
Abv Grd Liv Area 2,998
Originating Board Great Smoky Mountains Association of REALTORS®
Year Built 2002
Annual Tax Amount $1,947
Tax Year 2021
Lot Size 0.580 Acres
Acres 0.58
Property Description
Do you love small community living near Douglas lake which spans over 30 acres with an incredible view of English Mtn.? Take a look at this all brick, beautiful, well kept home within 10 minute drive to interstate 40 & I-81, Morristown and less than an hour drive to Gatlinburg with lots of hiking in the Great Smoky Mountains. Lakeway Christian Academy is a short 15 minute dr. This home offers 3 large bedrooms, 2 1/2 bath with a bonus room, eat in kitchen with a separate dining room. Brand new sliding door leads out to the pergola covered patio to enjoy watching the deer run through the yard or enjoy a BBQ with friends. Gas grill will be hooked up to natural gas so you never run out of propane while grilling. Brand new gas logs in the fireplace to enjoy cool nights. Tankless gas water heater installed in 2018, New roof in 2013. Home also offers a Heated and cooled 2 car garage with a Golf cart garage in back. This home is move in ready and a must see!!! The community of Baneberry is a relaxed style Golfing community which offers a Golf Course, Pool, Tennis courts, Boat Launch and Restaurant. All Appliances remain and furniture is negotiable.
Location
State TN
County Jefferson
Zoning Other
Direction From 25E take Nina rd to a Left on Harrison Ferry, Right on Mountain dr to a left on Back nine dr. House on right.
Rooms
Basement Crawl Space, None
Dining Room 1 true
Kitchen true
Interior
Interior Features Cathedral Ceiling(s), Ceiling Fan(s), Formal Dining, Walk-In Closet(s)
Heating Heat Pump
Cooling Heat Pump
Flooring Wood
Fireplaces Type Gas Log, Insert
Fireplace Yes
Window Features Window Treatments
Appliance Dishwasher, Double Oven, Dryer, Electric Range, Microwave, Refrigerator, Washer
Laundry Electric Dryer Hookup, Washer Hookup
Exterior
Exterior Feature Rain Gutters
Parking Features Driveway, Garage Door Opener, Paved, Private
Garage Spaces 2.0
Pool Private
Community Features Clubhouse, Tennis Court(s)
View Y/N Yes
View Mountain(s)
Street Surface Paved
Porch Patio, Porch
Garage Yes
Building
Lot Description Boat Ramp, Level
Sewer Septic Tank, Septic Permit On File
Water Public
Architectural Style Contemporary
Structure Type Brick
Others
Acceptable Financing 1031 Exchange, Cash, Conventional
Listing Terms 1031 Exchange, Cash, Conventional
Read Less
GET MORE INFORMATION




