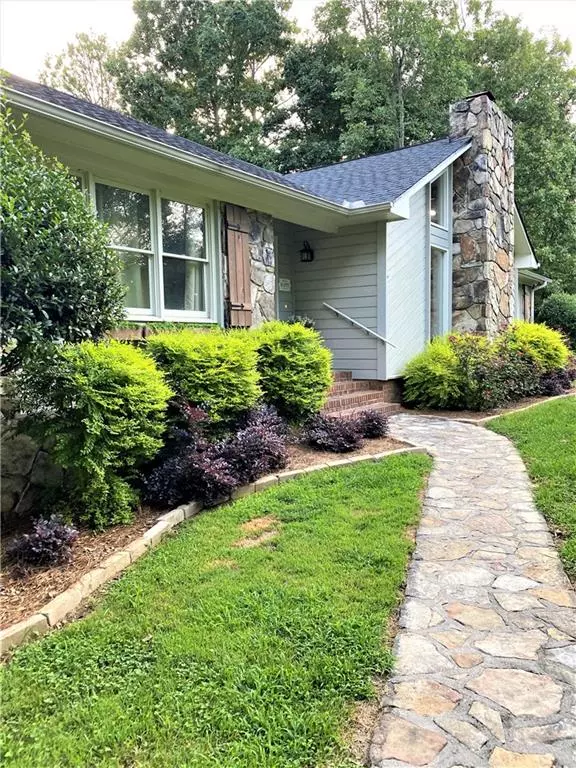For more information regarding the value of a property, please contact us for a free consultation.
206 Sunrise TER SE Calhoun, GA 30701
Want to know what your home might be worth? Contact us for a FREE valuation!

Our team is ready to help you sell your home for the highest possible price ASAP
Key Details
Sold Price $299,000
Property Type Single Family Home
Sub Type Single Family Residence
Listing Status Sold
Purchase Type For Sale
Square Footage 3,144 sqft
Price per Sqft $95
Subdivision Amakanada
MLS Listing ID 6749673
Sold Date 08/13/20
Style Traditional
Bedrooms 3
Full Baths 3
Construction Status Resale
HOA Y/N No
Originating Board FMLS API
Year Built 1983
Annual Tax Amount $2,204
Tax Year 2019
Lot Size 1.080 Acres
Acres 1.08
Property Description
A REAL CHARMER! This CHARMING and Spacious home is A ONE OF A KIND unlike anything else you will find! This gorgeous home is filled with character and full of life! This home features an open floor plan that is perfect for entertaining and has space for the entire family to sprawl out! Huge hand hewn beams and antique doors fill this home complete with a pair of doors leading into the master bath that came out of the Chattanooga Choo Choo! All this and more centered around a Completely Remodeled AMAZING Kitchen fit for a Chef! This home also features a split bedroom plan , 3 FULL baths, screened deck, private back yard, over an acre lot, within minutes of I-75, hospital & Downtown!
PHENOMENAL OPPORTUNITY!
Completely remodeled in 2018, Trane HVAC,roof appliances less than 3 years old!
Location
State GA
County Gordon
Area 341 - Gordon County
Lake Name None
Rooms
Bedroom Description Master on Main, Oversized Master, Split Bedroom Plan
Other Rooms Outbuilding
Basement Driveway Access, Exterior Entry, Finished, Finished Bath, Interior Entry
Main Level Bedrooms 3
Dining Room Dining L
Interior
Interior Features Beamed Ceilings, Cathedral Ceiling(s)
Heating Forced Air, Heat Pump
Cooling Ceiling Fan(s), Heat Pump
Flooring Other
Fireplaces Number 1
Fireplaces Type Family Room
Window Features Insulated Windows
Appliance Dishwasher, Gas Range
Laundry Main Level
Exterior
Exterior Feature Private Rear Entry, Private Yard, Rear Stairs
Garage Attached, Drive Under Main Level, Garage
Garage Spaces 2.0
Fence None
Pool None
Community Features None
Utilities Available Cable Available
View Rural
Roof Type Composition
Street Surface Asphalt
Accessibility None
Handicap Access None
Porch Deck, Screened
Parking Type Attached, Drive Under Main Level, Garage
Total Parking Spaces 2
Building
Lot Description Back Yard, Landscaped
Story Two
Sewer Public Sewer
Water Public
Architectural Style Traditional
Level or Stories Two
Structure Type Brick 4 Sides
New Construction No
Construction Status Resale
Schools
Elementary Schools Calhoun
Middle Schools Calhoun
High Schools Calhoun
Others
Senior Community no
Restrictions false
Tax ID CG56A110
Special Listing Condition None
Read Less

Bought with Maximum One Community Realty
GET MORE INFORMATION




