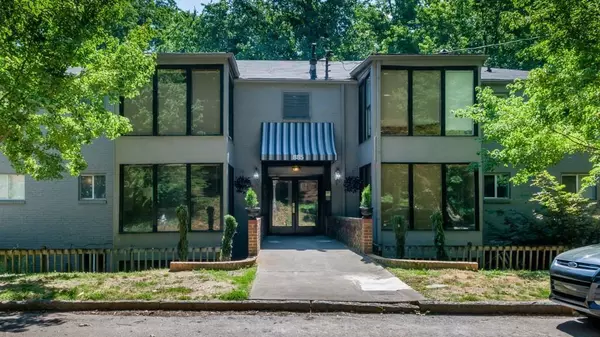For more information regarding the value of a property, please contact us for a free consultation.
885 Glendale TER NE #B1 Atlanta, GA 30309
Want to know what your home might be worth? Contact us for a FREE valuation!

Our team is ready to help you sell your home for the highest possible price ASAP
Key Details
Sold Price $178,000
Property Type Condo
Sub Type Condominium
Listing Status Sold
Purchase Type For Sale
Square Footage 760 sqft
Price per Sqft $234
Subdivision Glendale Terrace
MLS Listing ID 6727423
Sold Date 09/15/20
Style Mid-Rise (up to 5 stories), Traditional
Bedrooms 1
Full Baths 1
Construction Status Updated/Remodeled
HOA Fees $200
HOA Y/N Yes
Originating Board FMLS API
Year Built 1965
Tax Year 2018
Lot Size 740 Sqft
Acres 0.017
Property Description
Charming, renovated condo in the middle of Midtown with no association limits on the number of long-term rentals (no short-term, transient rentals are allowed) make it the perfect investment or starter home. Walk to Piedmont Park and all your favorite restaurants, shops and clubs from this beautiful unit. Recent improvements include new kitchen with black cabinets, granite and stainless appliances, new bath with subway tile, recessed lighting, gorgeous hardwood floors and upgraded woodwork. You cannot beat this for convenience and income potential.
Location
State GA
County Fulton
Area 23 - Atlanta North
Lake Name None
Rooms
Bedroom Description Other
Other Rooms None
Basement None
Main Level Bedrooms 1
Dining Room Great Room
Interior
Interior Features High Ceilings 9 ft Main, Other
Heating Central, Natural Gas
Cooling Central Air
Flooring Ceramic Tile, Hardwood
Fireplaces Number 1
Fireplaces Type Decorative, Living Room
Window Features Plantation Shutters
Appliance Dishwasher, Gas Range, Gas Water Heater, Microwave, Refrigerator
Laundry Common Area
Exterior
Exterior Feature None
Parking Features Assigned, Parking Lot
Fence None
Pool None
Community Features Near Beltline, Near Marta, Near Schools, Near Shopping, Park, Public Transportation, Restaurant, Sidewalks, Street Lights
Utilities Available Cable Available, Electricity Available, Natural Gas Available
Waterfront Description None
View Other
Roof Type Tar/Gravel
Street Surface Asphalt
Accessibility Accessible Entrance
Handicap Access Accessible Entrance
Porch Glass Enclosed
Total Parking Spaces 1
Building
Lot Description Other
Story One
Sewer Public Sewer
Water Private
Architectural Style Mid-Rise (up to 5 stories), Traditional
Level or Stories One
Structure Type Brick 3 Sides, Stucco
New Construction No
Construction Status Updated/Remodeled
Schools
Elementary Schools Springdale Park
Middle Schools David T Howard
High Schools Grady
Others
HOA Fee Include Insurance, Maintenance Structure, Pest Control, Sewer, Termite, Trash, Water
Senior Community no
Restrictions true
Tax ID 14 004800240031
Ownership Condominium
Financing no
Special Listing Condition None
Read Less

Bought with Real Living Capital City



