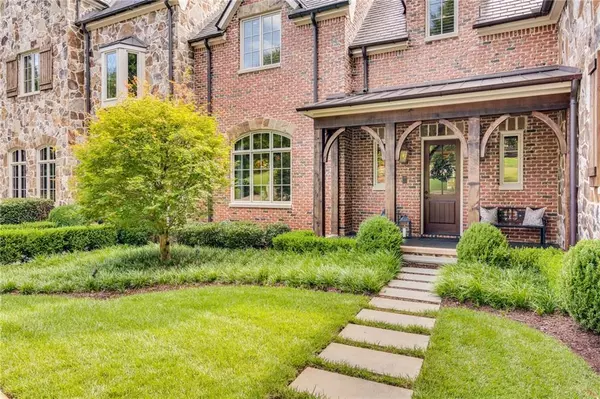For more information regarding the value of a property, please contact us for a free consultation.
13940 Haystack LN Alpharetta, GA 30004
Want to know what your home might be worth? Contact us for a FREE valuation!

Our team is ready to help you sell your home for the highest possible price ASAP
Key Details
Sold Price $2,900,000
Property Type Single Family Home
Sub Type Single Family Residence
Listing Status Sold
Purchase Type For Sale
Square Footage 11,608 sqft
Price per Sqft $249
Subdivision The Hayfield
MLS Listing ID 6921426
Sold Date 09/15/21
Style Traditional
Bedrooms 6
Full Baths 6
Half Baths 3
Construction Status Resale
HOA Fees $1,500
HOA Y/N Yes
Originating Board FMLS API
Year Built 2008
Annual Tax Amount $13,350
Tax Year 2020
Lot Size 1.210 Acres
Acres 1.21
Property Description
Exquisite sophisticated custom built home in the much desired neighborhood, The Hayfield. Amazing attention to detail in every area of this home is unsurpassed in one of the largest homes in this community. Enter the gates and notice the tree lined picturesque streets. This home was Normandy-style inspired and built with commercial grade elements to create such a solidly built masterpiece that will leave you amazed, and it will be nothing like you have ever seen before. Featuring warm wood elements along with lighter cabinets and paint this residence does a wonderful job of blending luxury living with classic and comfortable warmth. Kitchen features commercial grade gourmet appliances, painted heart pine cabinetry, island prep areas, a built in booth eating area, and a view to a keeping room showcasing beamed ceilings, built in bookcases, and a soaring brick fireplace. The Master Suite on main features a sitting room with a fireplace, and a door to the covered porch overlooking the exterior grounds.The Master Bathroom was recently renovated with a stunning Calcutta Gold marble shower. Upstairs all 4 rooms have private bathrooms. There is a bonus gaming/movie/playroom, and one of the upstairs bedrooms can be a second Master Suite or private guest quarters. Multiple Incredible storage areas incl. permanent attic stairs to a massive industrial grade attic. The exterior grounds boasts a Pebble Tec heated in-ground saltwater pool surrounded by a stoned patio entertainment area, 14 zone irrigation system, and the perimeter is protected by an infrared video and motion monitored security system. Terrace level includes a full brick lined theatre, bar, billiard/rec. room, craft room, workshop, sauna, fitness room, wine cellar, and a storm shelter.
Location
State GA
County Fulton
Area 13 - Fulton North
Lake Name None
Rooms
Bedroom Description Master on Main, Oversized Master, Sitting Room
Other Rooms Workshop
Basement Daylight, Finished, Finished Bath, Full
Main Level Bedrooms 1
Dining Room Seats 12+, Separate Dining Room
Interior
Interior Features Beamed Ceilings, Bookcases, Central Vacuum, Double Vanity, Entrance Foyer 2 Story, High Ceilings 10 ft Main, High Ceilings 10 ft Upper, His and Hers Closets, Low Flow Plumbing Fixtures, Permanent Attic Stairs, Sauna, Walk-In Closet(s)
Heating Forced Air, Natural Gas, Zoned
Cooling Ceiling Fan(s), Central Air, Zoned
Flooring Carpet, Hardwood
Fireplaces Number 5
Fireplaces Type Family Room, Keeping Room, Master Bedroom, Other Room, Outside
Window Features Insulated Windows
Appliance Dishwasher, Disposal, Double Oven, Gas Range, Gas Water Heater, Microwave, Refrigerator
Laundry Laundry Room, Main Level, Upper Level
Exterior
Exterior Feature Private Yard
Parking Features Driveway, Garage, Garage Faces Side, Kitchen Level, Level Driveway
Garage Spaces 4.0
Fence Fenced
Pool Gunite, Heated, In Ground
Community Features Gated, Homeowners Assoc, Near Schools, Near Shopping
Utilities Available Underground Utilities
Waterfront Description None
View Other
Roof Type Slate
Street Surface None
Accessibility None
Handicap Access None
Porch Covered, Deck, Front Porch, Patio
Total Parking Spaces 4
Private Pool true
Building
Lot Description Back Yard, Front Yard, Landscaped, Level, Private
Story Three Or More
Sewer Septic Tank
Water Public
Architectural Style Traditional
Level or Stories Three Or More
Structure Type Brick 4 Sides, Stone
New Construction No
Construction Status Resale
Schools
Elementary Schools Birmingham Falls
Middle Schools Northwestern
High Schools Milton
Others
HOA Fee Include Maintenance Grounds, Reserve Fund
Senior Community no
Restrictions true
Tax ID 22 412008120934
Special Listing Condition None
Read Less

Bought with Atlanta Fine Homes Sotheby's International



