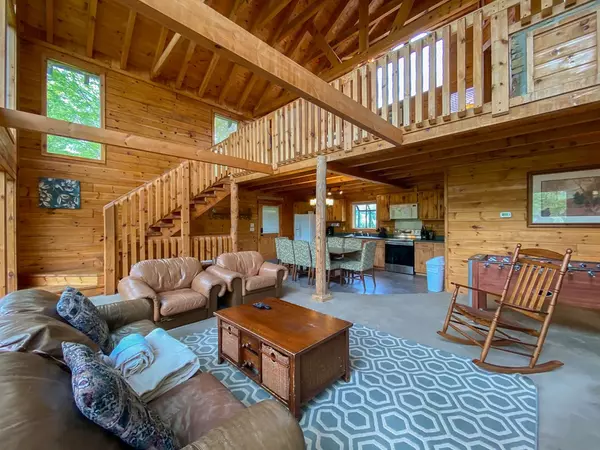For more information regarding the value of a property, please contact us for a free consultation.
1476 Cupid WAY Sevierville, TN 37876
Want to know what your home might be worth? Contact us for a FREE valuation!

Our team is ready to help you sell your home for the highest possible price ASAP
Key Details
Sold Price $550,000
Property Type Single Family Home
Sub Type Single Family Residence
Listing Status Sold
Purchase Type For Sale
Square Footage 2,184 sqft
Price per Sqft $251
Subdivision Cupids Village
MLS Listing ID 242197
Sold Date 06/21/21
Style Cabin
Bedrooms 1
Full Baths 2
Half Baths 1
HOA Fees $37/mo
HOA Y/N Yes
Abv Grd Liv Area 1,456
Originating Board Great Smoky Mountains Association of REALTORS®
Year Built 2003
Annual Tax Amount $952
Tax Year 2019
Lot Size 1.040 Acres
Acres 1.04
Property Description
Quaint and cozy 1 bedroom 2 bath and 1 half bath cabin that sleeps 8! Great and convenient location just minutes from Pigeon Forge Parkway and Dollywood. Private with easy to access paved roads. Enjoy the natural wooded surroundings form the 2 story back decks! Incredible wall of glass, soaring cathedral ceilings, and handsome tongue and groove round out this log home. Stable year over year rental income make this a solid investment. Bonus indoor sauna in the basement bathroom. Large open sleeping loft with soaking tub is rounded out with the open floor plan and game room.
Location
State TN
County Sevier
Zoning R-1
Direction From Downtown Sevierville, head EAST on E Main St for 1.1 miles to a RIGHT onto Veterans Blvd, then go 5.5 miles to a LEFT onto Householder St. Go 0.4 miles to a LEFT onto Dollywood Ln, then 2.3 miles to a RIGHT onto Boogertown Rd. Go 0.2 miles to a RIGHT onto Deer Foot Way, then 0.4 miles to a slight LEFT onto Cupid Way. The cabin will be a half-mile up on the RIGHT. See sign.
Rooms
Basement Basement, Crawl Space, Finished
Interior
Interior Features Cathedral Ceiling(s), Ceiling Fan(s), Great Room, Soaking Tub
Heating Central, Electric, Heat Pump
Cooling Central Air, Electric
Flooring Wood
Fireplaces Number 1
Fireplaces Type Gas Log
Fireplace Yes
Window Features Window Treatments
Appliance Dishwasher, Dryer, Electric Range, Microwave, Range Hood, Refrigerator, Washer
Laundry Electric Dryer Hookup, Washer Hookup
Exterior
Pool Hot Tub
Waterfront No
Roof Type Composition
Street Surface Paved
Porch Deck
Garage No
Building
Lot Description Wooded
Foundation Combination
Sewer Septic Tank
Water Shared Well
Architectural Style Cabin
Structure Type Frame,Log,Log Siding
Others
Security Features Smoke Detector(s)
Acceptable Financing 1031 Exchange, Cash, Conventional
Listing Terms 1031 Exchange, Cash, Conventional
Read Less
GET MORE INFORMATION




