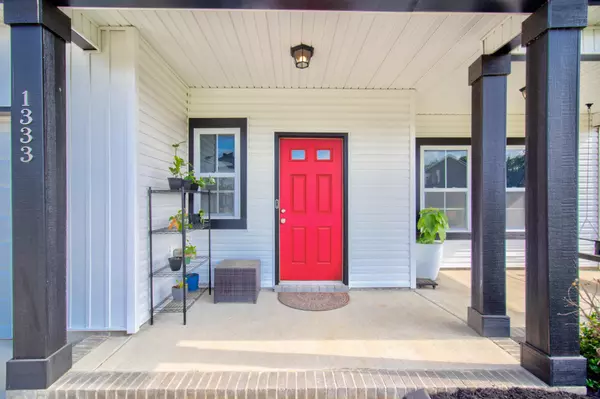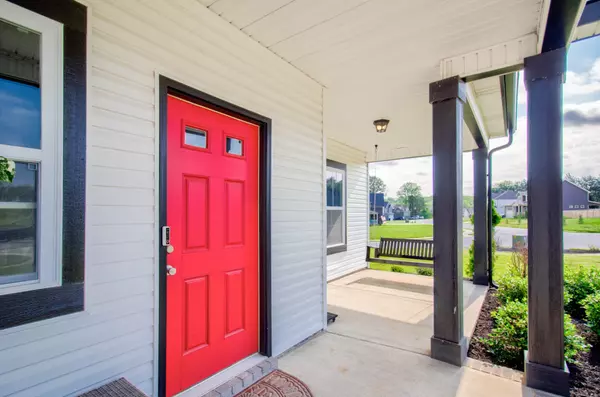1333 Shockey Dr Clarksville, TN 37042
UPDATED:
01/09/2025 04:16 PM
Key Details
Property Type Single Family Home
Sub Type Single Family Residence
Listing Status Pending
Purchase Type For Sale
Square Footage 2,652 sqft
Price per Sqft $137
Subdivision Hidden Springs
MLS Listing ID 2776493
Bedrooms 4
Full Baths 3
Half Baths 1
HOA Fees $35/mo
HOA Y/N Yes
Year Built 2020
Annual Tax Amount $1,636
Lot Size 0.330 Acres
Acres 0.33
Lot Dimensions 82
Property Description
Location
State TN
County Montgomery County
Rooms
Main Level Bedrooms 1
Interior
Interior Features Ceiling Fan(s), Extra Closets, Storage, Walk-In Closet(s)
Heating Central, Electric
Cooling Central Air, Electric
Flooring Carpet, Laminate
Fireplaces Number 1
Fireplace Y
Appliance Dishwasher, Disposal, Microwave, Refrigerator, Stainless Steel Appliance(s)
Exterior
Garage Spaces 2.0
Utilities Available Electricity Available, Water Available
View Y/N false
Roof Type Shingle
Private Pool false
Building
Lot Description Corner Lot
Story 2
Sewer Public Sewer
Water Public
Structure Type Vinyl Siding
New Construction false
Schools
Elementary Schools Minglewood Elementary
Middle Schools New Providence Middle
High Schools Northeast High School
Others
Senior Community false




