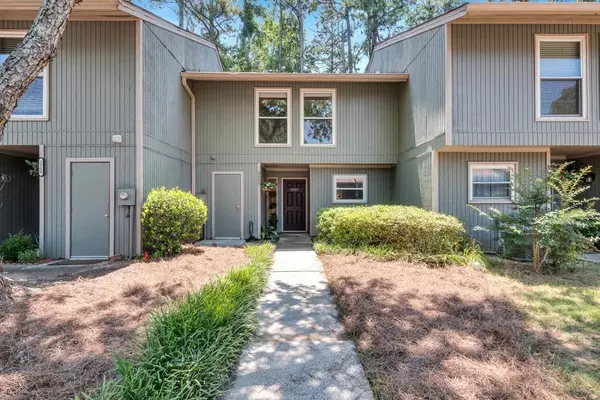3557 Splinterwood RD Peachtree Corners, GA 30092
UPDATED:
01/09/2025 04:47 PM
Key Details
Property Type Condo
Sub Type Condominium
Listing Status Active
Purchase Type For Sale
Square Footage 1,492 sqft
Price per Sqft $184
Subdivision Woodlands
MLS Listing ID 7506297
Style Townhouse,Traditional
Bedrooms 3
Full Baths 2
Half Baths 1
Construction Status Resale
HOA Fees $457
HOA Y/N Yes
Originating Board First Multiple Listing Service
Year Built 1974
Annual Tax Amount $323
Tax Year 2023
Lot Size 435 Sqft
Acres 0.01
Property Description
This MIDDLE UNIT is energy-efficient with LOW UTILITIES, making it a smart choice for your next home. Situated close to shopping, dining, and the interstate, this property offers unbeatable convenience. Plus, enjoy access to SWIM/TENNIS amenities for an active and social lifestyle.
Don't miss your chance to own this beautifully updated townhome—schedule your showing today
Location
State GA
County Gwinnett
Lake Name None
Rooms
Bedroom Description None
Other Rooms None
Basement None
Dining Room Great Room
Interior
Interior Features High Speed Internet
Heating Central, Natural Gas
Cooling Ceiling Fan(s), Central Air, Electric
Flooring Carpet, Ceramic Tile, Hardwood
Fireplaces Number 1
Fireplaces Type Family Room, Stone
Window Features Double Pane Windows,Insulated Windows
Appliance Dishwasher, Disposal, Dryer, Electric Cooktop, Electric Oven, Electric Range, ENERGY STAR Qualified Appliances, Gas Water Heater, Microwave, Refrigerator, Self Cleaning Oven, Washer
Laundry In Bathroom, Main Level
Exterior
Exterior Feature Private Entrance, Private Yard, Rain Gutters, Storage, Tennis Court(s)
Parking Features Assigned
Fence Back Yard, Fenced
Pool None
Community Features Clubhouse, Homeowners Assoc, Meeting Room, Near Public Transport, Near Schools, Near Shopping, Sidewalks
Utilities Available Cable Available, Electricity Available, Phone Available, Water Available
Waterfront Description None
View Trees/Woods
Roof Type Composition,Shingle
Street Surface Asphalt
Accessibility Accessible Entrance, Accessible Full Bath, Accessible Hallway(s), Accessible Kitchen, Accessible Kitchen Appliances
Handicap Access Accessible Entrance, Accessible Full Bath, Accessible Hallway(s), Accessible Kitchen, Accessible Kitchen Appliances
Porch Rear Porch
Private Pool false
Building
Lot Description Back Yard, Landscaped, Level, Wooded
Story Two
Foundation Slab
Sewer Public Sewer
Water Public
Architectural Style Townhouse, Traditional
Level or Stories Two
Structure Type Wood Siding
New Construction No
Construction Status Resale
Schools
Elementary Schools Peachtree
Middle Schools Pinckneyville
High Schools Norcross
Others
HOA Fee Include Maintenance Grounds,Maintenance Structure,Swim,Tennis,Water
Senior Community no
Restrictions true
Ownership Condominium
Acceptable Financing Cash, Conventional
Listing Terms Cash, Conventional
Financing no
Special Listing Condition None




