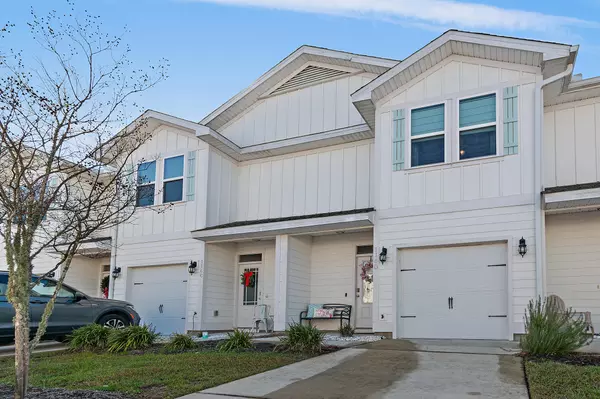116 Crossing Lane #D Santa Rosa Beach, FL 32459
UPDATED:
01/07/2025 10:25 PM
Key Details
Property Type Townhouse
Sub Type Townhome
Listing Status Active
Purchase Type For Sale
Square Footage 1,542 sqft
Price per Sqft $191
Subdivision Miller'S Crossing
MLS Listing ID 965833
Bedrooms 3
Full Baths 2
Half Baths 1
Construction Status Construction Complete
HOA Fees $449/mo
HOA Y/N Yes
Year Built 2019
Annual Tax Amount $1,569
Tax Year 2024
Property Description
Location
State FL
County Walton
Area 16 - North Santa Rosa Beach
Zoning Resid Single Family
Rooms
Guest Accommodations Pets Allowed,Short Term Rental - Not Allowed
Kitchen First
Interior
Interior Features Breakfast Bar, Floor Vinyl, Floor WW Carpet, Furnished - None, Lighting Recessed, Newly Painted, Pantry, Washer/Dryer Hookup
Appliance Auto Garage Door Opn, Dishwasher, Disposal, Dryer, Microwave, Refrigerator W/IceMk, Smooth Stovetop Rnge, Stove/Oven Electric, Washer
Exterior
Exterior Feature Patio Open
Parking Features Garage Attached
Garage Spaces 1.0
Pool None
Community Features Pets Allowed, Short Term Rental - Not Allowed
Utilities Available Electric, Public Sewer, Public Water
Private Pool No
Building
Lot Description Covenants, Interior, Restrictions, Sidewalk
Story 2.0
Structure Type Roof Shingle/Shake,Siding CmntFbrHrdBrd
Construction Status Construction Complete
Schools
Elementary Schools Dune Lakes
Others
HOA Fee Include Accounting,Ground Keeping,Insurance,Management,Master Association,Repairs/Maintenance
Assessment Amount $449
Energy Description AC - Central Elect,Ceiling Fans,Double Pane Windows,Heat Cntrl Electric,Ridge Vent,Water Heater - Elect
Financing Conventional,FHA,VA



