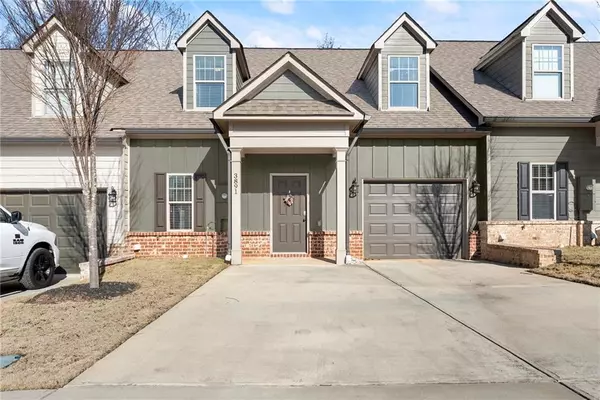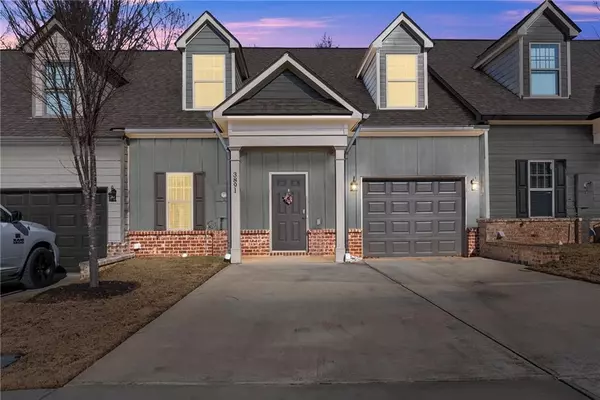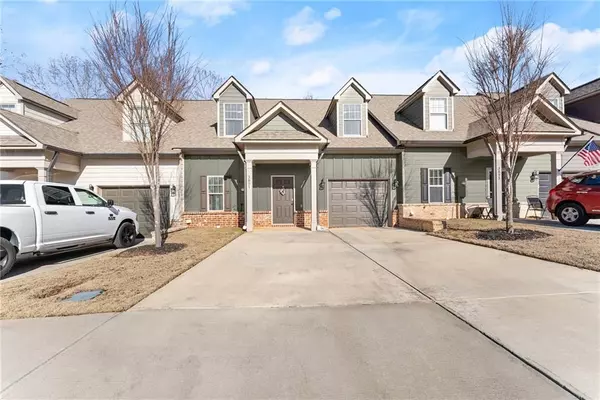3891 Valley View CT Gainesville, GA 30501
UPDATED:
01/09/2025 09:29 AM
Key Details
Property Type Townhouse
Sub Type Townhouse
Listing Status Active
Purchase Type For Sale
Square Footage 1,506 sqft
Price per Sqft $229
Subdivision New Holland Springs
MLS Listing ID 7505710
Style Traditional
Bedrooms 3
Full Baths 2
Half Baths 1
Construction Status Resale
HOA Fees $1,500
HOA Y/N Yes
Originating Board First Multiple Listing Service
Year Built 2019
Annual Tax Amount $472
Tax Year 2024
Lot Size 2,178 Sqft
Acres 0.05
Property Description
Location
State GA
County Hall
Lake Name None
Rooms
Bedroom Description Master on Main
Other Rooms None
Basement None
Main Level Bedrooms 1
Dining Room Open Concept
Interior
Interior Features Entrance Foyer, High Ceilings 9 ft Main, High Ceilings 9 ft Upper, Walk-In Closet(s)
Heating Central
Cooling Ceiling Fan(s), Central Air
Flooring Carpet, Ceramic Tile, Laminate
Fireplaces Number 1
Fireplaces Type Electric, Living Room
Window Features Double Pane Windows
Appliance Dishwasher, Disposal, Dryer, Electric Range, Electric Water Heater, Microwave, Refrigerator, Washer
Laundry In Kitchen, Laundry Room, Main Level
Exterior
Exterior Feature Rain Gutters
Parking Features Driveway, Garage, Garage Door Opener, Garage Faces Front
Garage Spaces 1.0
Fence Back Yard, Wood
Pool None
Community Features None
Utilities Available Cable Available, Electricity Available, Sewer Available, Underground Utilities, Water Available
Waterfront Description None
View Neighborhood, Trees/Woods
Roof Type Composition
Street Surface Asphalt
Accessibility None
Handicap Access None
Porch Patio
Total Parking Spaces 2
Private Pool false
Building
Lot Description Back Yard, Sprinklers In Front
Story One and One Half
Foundation Slab
Sewer Public Sewer
Water Public
Architectural Style Traditional
Level or Stories One and One Half
Structure Type Cement Siding
New Construction No
Construction Status Resale
Schools
Elementary Schools Enota Multiple Intelligences Academy
Middle Schools Gainesville East
High Schools Gainesville
Others
HOA Fee Include Maintenance Grounds,Reserve Fund
Senior Community no
Restrictions false
Ownership Fee Simple
Financing yes
Special Listing Condition None




