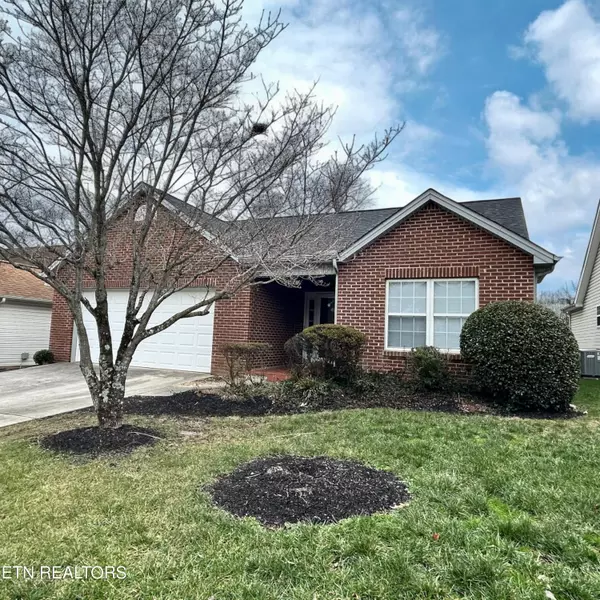251 Eaton Village Trce Lenoir City, TN 37771
UPDATED:
01/08/2025 01:31 AM
Key Details
Property Type Condo
Sub Type Condominium
Listing Status Active
Purchase Type For Sale
Square Footage 1,568 sqft
Price per Sqft $229
Subdivision Eaton Village
MLS Listing ID 1286329
Style Traditional
Bedrooms 3
Full Baths 2
HOA Fees $130/mo
Originating Board East Tennessee REALTORS® MLS
Year Built 2001
Lot Size 5,662 Sqft
Acres 0.13
Lot Dimensions 55x110
Property Description
Discover this charming 3-bedroom, 2-bathroom home nestled in the highly sought-after Eaton Village Subdivision. This beautiful property offers the perfect combination of convenience, comfort, and low-maintenance living!
Step inside to enjoy the warmth of the gas log fireplace, creating the perfect space to relax and unwind. The split-bedroom floor plan provides added privacy, with a spacious master suite designed to be your personal retreat.
Living in Eaton Village means more time to enjoy life and less time worrying about yard work! The HOA fee covers lawn and flower bed maintenance, including mulching and bush trimming, leaving you free to focus on what matters most.
Located just moments away from shopping, dining, and recreational opportunities, you'll love being close to Fort Loudon and Melton Hill Lakes, as well as Fort Loudon Medical Center.
Whether you're exploring the area's natural beauty or enjoying a night out, this home puts you at the heart of it all.
Don't miss out on this incredible opportunity. Schedule your tour today and fall in love with your new home in Eaton Village! This home would also make a great long term rental investment.
Buyer to verify all information.
Location
State TN
County Loudon County - 32
Area 0.13
Rooms
Other Rooms LaundryUtility, Bedroom Main Level, Mstr Bedroom Main Level
Basement None
Dining Room Eat-in Kitchen
Interior
Interior Features Cathedral Ceiling(s), Eat-in Kitchen
Heating Central, Electric
Cooling Central Cooling, Ceiling Fan(s)
Flooring Carpet, Vinyl
Fireplaces Number 1
Fireplaces Type Gas Log
Appliance Dishwasher, Dryer, Microwave, Range, Refrigerator, Washer
Heat Source Central, Electric
Laundry true
Exterior
Exterior Feature Windows - Vinyl, Patio
Parking Features Attached, Main Level
Garage Spaces 2.0
Garage Description Attached, Main Level, Attached
Amenities Available Clubhouse
Porch true
Total Parking Spaces 2
Garage Yes
Building
Lot Description Level
Faces Highway 321 to Cut Thru Road-Old Hwy 95, right on Eaton Village Trace.
Sewer Public Sewer
Water Public
Architectural Style Traditional
Structure Type Vinyl Siding,Brick
Schools
Middle Schools North
High Schools Lenoir City
Others
Restrictions Yes
Tax ID 010P B 029.00
Energy Description Electric
Acceptable Financing Cash, Conventional
Listing Terms Cash, Conventional



