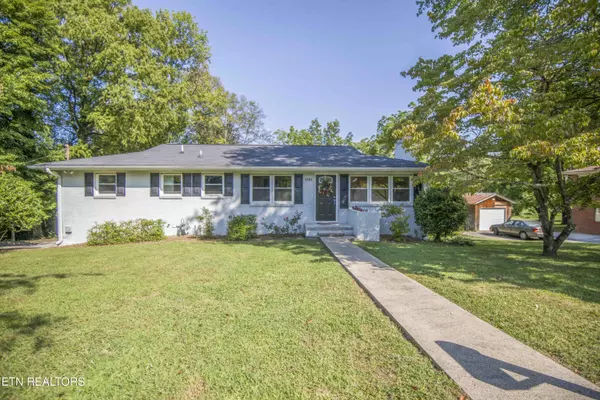5501 Dandyline DR Knoxville, TN 37914
UPDATED:
01/09/2025 06:18 PM
Key Details
Property Type Single Family Home
Sub Type Residential
Listing Status Active
Purchase Type For Sale
Square Footage 2,607 sqft
Price per Sqft $163
Subdivision Holston Hills
MLS Listing ID 1286295
Style Traditional
Bedrooms 4
Full Baths 2
Half Baths 1
Originating Board East Tennessee REALTORS® MLS
Year Built 1959
Lot Size 0.600 Acres
Acres 0.6
Property Description
Location
State TN
County Knox County - 1
Area 0.6
Rooms
Other Rooms Bedroom Main Level, Extra Storage, Mstr Bedroom Main Level
Basement Finished
Interior
Interior Features Pantry, Walk-In Closet(s)
Heating Central, Natural Gas
Cooling Central Cooling
Flooring Vinyl
Fireplaces Number 2
Fireplaces Type Brick, Wood Burning
Appliance Dishwasher, Disposal, Microwave, Range, Smoke Detector
Heat Source Central, Natural Gas
Exterior
Exterior Feature Windows - Vinyl, Windows - Insulated
Parking Features Garage Door Opener, Attached, Basement, Side/Rear Entry
Garage Description Attached, SideRear Entry, Basement, Garage Door Opener, Attached
View Wooded
Garage No
Building
Lot Description Cul-De-Sac, Level
Faces I-40 exit Asheville Hwy, go West on Asheville Hwy to Left on Tulane, left on Holston Drive, left on Dandyline, sign in yard.
Sewer Public Sewer
Water Public
Architectural Style Traditional
Structure Type Brick
Others
Restrictions Yes
Tax ID 071KA010
Energy Description Gas(Natural)



