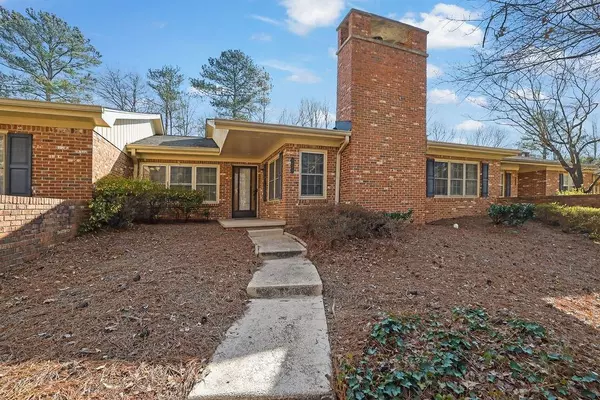4035 Deerings DR Peachtree Corners, GA 30092
UPDATED:
01/06/2025 10:37 PM
Key Details
Property Type Condo
Sub Type Condominium
Listing Status Active
Purchase Type For Sale
Square Footage 1,937 sqft
Price per Sqft $228
Subdivision The Deerings
MLS Listing ID 7504191
Style Cluster Home,Garden (1 Level)
Bedrooms 2
Full Baths 2
Construction Status Resale
HOA Fees $7,200
HOA Y/N Yes
Originating Board First Multiple Listing Service
Year Built 1974
Annual Tax Amount $3,751
Tax Year 2023
Lot Size 435 Sqft
Acres 0.01
Property Description
Don't miss out on this Condo, it is a MUST SEE!!
Location
State GA
County Gwinnett
Lake Name None
Rooms
Bedroom Description Master on Main
Other Rooms None
Basement None
Main Level Bedrooms 2
Dining Room Open Concept
Interior
Interior Features Vaulted Ceiling(s), Walk-In Closet(s)
Heating Central
Cooling Central Air
Flooring Carpet, Ceramic Tile, Vinyl
Fireplaces Number 1
Fireplaces Type Other Room
Window Features Insulated Windows
Appliance Dishwasher, Electric Oven, Electric Range, Range Hood, Refrigerator
Laundry In Kitchen, Laundry Closet
Exterior
Exterior Feature Courtyard, Private Yard
Parking Features Carport
Fence Brick
Pool None
Community Features Homeowners Assoc, Near Public Transport, Near Schools, Near Shopping, Street Lights
Utilities Available Cable Available, Electricity Available, Phone Available, Sewer Available, Underground Utilities, Water Available
Waterfront Description None
View Neighborhood
Roof Type Composition,Shingle
Street Surface Paved
Accessibility None
Handicap Access None
Porch Patio
Private Pool false
Building
Lot Description Landscaped
Story One
Foundation Slab
Sewer Public Sewer
Water Public
Architectural Style Cluster Home, Garden (1 Level)
Level or Stories One
Structure Type Brick 3 Sides
New Construction No
Construction Status Resale
Schools
Elementary Schools Peachtree
Middle Schools Pinckneyville
High Schools Norcross
Others
HOA Fee Include Cable TV,Maintenance Grounds,Maintenance Structure,Termite,Water
Senior Community no
Restrictions true
Tax ID R6313A019
Ownership Fee Simple
Acceptable Financing Cash, Conventional, FHA, VA Loan
Listing Terms Cash, Conventional, FHA, VA Loan
Financing no
Special Listing Condition None




