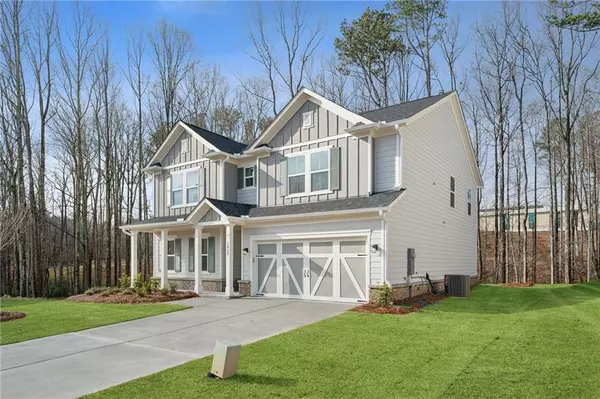1612 Tide Mill RD Cumming, GA 30040
UPDATED:
01/05/2025 01:07 PM
Key Details
Property Type Single Family Home
Sub Type Single Family Residence
Listing Status Active
Purchase Type For Sale
Square Footage 2,956 sqft
Price per Sqft $248
Subdivision Berkeley Mill
MLS Listing ID 7503992
Style Craftsman,Traditional
Bedrooms 5
Full Baths 3
Construction Status New Construction
HOA Y/N Yes
Originating Board First Multiple Listing Service
Year Built 2024
Annual Tax Amount $6,961
Tax Year 2024
Lot Size 8,276 Sqft
Acres 0.19
Property Description
Located in a highly sought-after school district, this brand-new Mitchell floor plan is packed with upgrades and designed for modern living.
Step inside to find luxury vinyl flooring throughout, an inviting formal dining room, and a versatile flex space ideal as a guest suite or playroom. The heart of the home is the open-concept kitchen, complete with a large island, which flows seamlessly into the airy café and expansive gathering room.
Upstairs, the home continues to impress with a spacious loft area, three generously sized secondary bedrooms, and a luxurious Owner's Suite featuring a spa-like bath and walk-in closet.
Outdoor living is a breeze with the covered back porch, perfect for entertaining or relaxing. Additional upgrades include built-in EV charging in the garage, energy-efficient features, and modern lighting throughout.
Berkeley Mill features innovatively designed & expertly crafted new construction homes in Cumming GA. Showcasing a future pool and cabana with playground, all poised on acres of gently rolling hills surrounding a creek in one of metro Atlanta's most sought-after areas, South Forsyth
Don't miss your opportunity to own this move-in-ready home! Schedule your private showing today.
Location
State GA
County Forsyth
Lake Name None
Rooms
Bedroom Description Oversized Master
Other Rooms None
Basement None
Main Level Bedrooms 1
Dining Room Seats 12+, Separate Dining Room
Interior
Interior Features Disappearing Attic Stairs, High Ceilings 9 ft Main, High Ceilings 9 ft Upper, High Speed Internet, Recessed Lighting, Walk-In Closet(s)
Heating Central
Cooling Ceiling Fan(s), Central Air
Flooring Luxury Vinyl
Fireplaces Number 1
Fireplaces Type Gas Log, Gas Starter
Window Features Double Pane Windows
Appliance Dishwasher, Gas Cooktop, Gas Oven, Gas Water Heater, Microwave
Laundry Laundry Room, Upper Level
Exterior
Exterior Feature Rain Gutters
Parking Features Driveway, Garage, Garage Door Opener, Garage Faces Front
Garage Spaces 2.0
Fence None
Pool None
Community Features Clubhouse, Homeowners Assoc, Near Schools, Near Shopping, Near Trails/Greenway, Park, Playground, Pool
Utilities Available Cable Available, Electricity Available, Natural Gas Available, Phone Available, Sewer Available, Water Available
Waterfront Description None
View Neighborhood
Roof Type Composition
Street Surface Asphalt
Accessibility None
Handicap Access None
Porch Covered, Front Porch, Rear Porch
Total Parking Spaces 6
Private Pool false
Building
Lot Description Back Yard, Front Yard, Landscaped, Level
Story Two
Foundation Brick/Mortar, Slab
Sewer Public Sewer
Water Public
Architectural Style Craftsman, Traditional
Level or Stories Two
Structure Type Cement Siding
New Construction No
Construction Status New Construction
Schools
Elementary Schools Cumming
Middle Schools Otwell
High Schools Forsyth Central
Others
Senior Community no
Restrictions false
Special Listing Condition None




