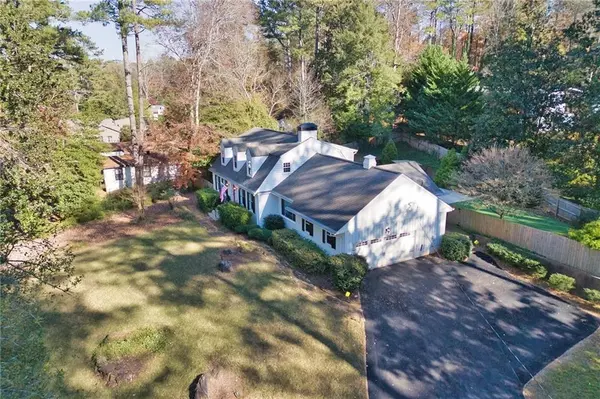495 Chestnut DR SW Marietta, GA 30064
UPDATED:
01/04/2025 11:35 AM
Key Details
Property Type Single Family Home
Sub Type Single Family Residence
Listing Status Active
Purchase Type For Sale
Square Footage 3,138 sqft
Price per Sqft $334
Subdivision Whitlock Heights
MLS Listing ID 7503556
Style Traditional
Bedrooms 4
Full Baths 3
Half Baths 2
Construction Status Resale
HOA Y/N No
Originating Board First Multiple Listing Service
Year Built 1963
Annual Tax Amount $1,337
Tax Year 2024
Lot Size 0.920 Acres
Acres 0.92
Property Description
Location
State GA
County Cobb
Lake Name None
Rooms
Bedroom Description Master on Main
Other Rooms None
Basement Crawl Space
Main Level Bedrooms 1
Dining Room Separate Dining Room
Interior
Interior Features Beamed Ceilings, Crown Molding, Double Vanity, Entrance Foyer, High Speed Internet, Walk-In Closet(s), Other
Heating Central, Forced Air, Natural Gas
Cooling Ceiling Fan(s), Central Air
Flooring Hardwood, Tile
Fireplaces Number 1
Fireplaces Type Family Room, Gas Starter, Masonry
Window Features Double Pane Windows
Appliance Dishwasher, Disposal, Gas Cooktop, Gas Oven, Microwave, Range Hood, Refrigerator, Tankless Water Heater
Laundry Mud Room
Exterior
Exterior Feature Lighting, Private Yard, Other
Parking Features Garage, Garage Faces Side, Kitchen Level
Garage Spaces 2.0
Fence Back Yard
Pool In Ground, Private
Community Features None
Utilities Available Cable Available, Electricity Available, Natural Gas Available, Phone Available, Sewer Available, Water Available
Waterfront Description None
View Other
Roof Type Composition
Street Surface Asphalt
Accessibility None
Handicap Access None
Porch Covered, Patio, Rear Porch
Private Pool true
Building
Lot Description Back Yard, Corner Lot, Private, Sloped
Story Two
Foundation None
Sewer Public Sewer
Water Public
Architectural Style Traditional
Level or Stories Two
Structure Type Brick,Wood Siding
New Construction No
Construction Status Resale
Schools
Elementary Schools Hickory Hills
Middle Schools Marietta
High Schools Marietta
Others
Senior Community no
Restrictions false
Tax ID 17007300050
Special Listing Condition None




