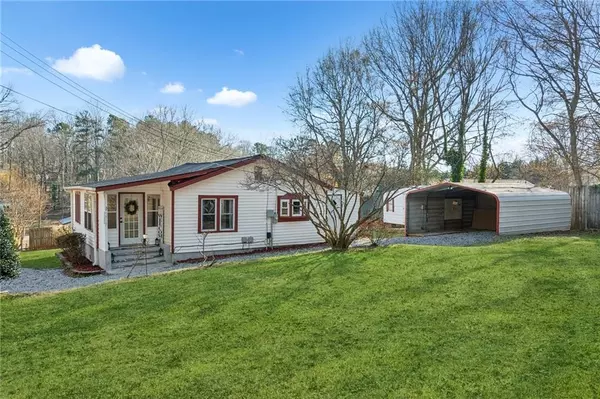5813 Hilltop DR Flowery Branch, GA 30542
UPDATED:
01/05/2025 09:12 PM
Key Details
Property Type Single Family Home
Sub Type Single Family Residence
Listing Status Active
Purchase Type For Sale
Square Footage 1,200 sqft
Price per Sqft $229
MLS Listing ID 7503863
Style Ranch
Bedrooms 2
Full Baths 2
Construction Status Resale
HOA Y/N No
Originating Board First Multiple Listing Service
Year Built 1970
Annual Tax Amount $1,261
Tax Year 2024
Lot Size 0.410 Acres
Acres 0.41
Property Description
Combining privacy, convenience, and versatility, this home is truly a rare find! Located just 1 mile from downtown Flowery Branch, 1.2 miles from Lake Lanier public access, and only 9 minutes from downtown Buford, it provides the perfect balance of tranquility and accessibility.
Location
State GA
County Hall
Lake Name None
Rooms
Bedroom Description Master on Main,Split Bedroom Plan
Other Rooms Outbuilding, RV/Boat Storage
Basement Crawl Space
Main Level Bedrooms 2
Dining Room Open Concept
Interior
Interior Features Double Vanity
Heating Central, Electric
Cooling Central Air, Electric
Flooring Luxury Vinyl
Fireplaces Type None
Window Features Insulated Windows
Appliance Dishwasher, Electric Range, Electric Water Heater, Refrigerator
Laundry Laundry Room, Main Level
Exterior
Exterior Feature Private Entrance, Private Yard, Rain Gutters, Storage, Other
Parking Features Carport, RV Access/Parking, Storage
Fence None
Pool None
Community Features None
Utilities Available Cable Available, Electricity Available
Waterfront Description None
View Other
Roof Type Composition
Street Surface Asphalt
Accessibility None
Handicap Access None
Porch Front Porch
Private Pool false
Building
Lot Description Back Yard, Landscaped, Level
Story One
Foundation Block, Brick/Mortar
Sewer Septic Tank
Water Public
Architectural Style Ranch
Level or Stories One
Structure Type Frame,Vinyl Siding
New Construction No
Construction Status Resale
Schools
Elementary Schools Flowery Branch
Middle Schools West Hall
High Schools West Hall
Others
Senior Community no
Restrictions false
Tax ID 08133 003007
Acceptable Financing 1031 Exchange, Cash, Conventional, Other
Listing Terms 1031 Exchange, Cash, Conventional, Other
Special Listing Condition None




