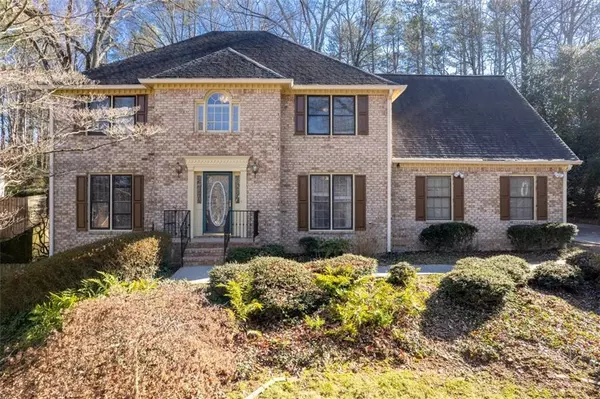4116 River Cliff Chase SE Marietta, GA 30067
UPDATED:
01/05/2025 11:04 AM
Key Details
Property Type Single Family Home
Sub Type Single Family Residence
Listing Status Active
Purchase Type For Sale
Square Footage 4,554 sqft
Price per Sqft $274
Subdivision River Mill
MLS Listing ID 7503712
Style Colonial,Traditional
Bedrooms 5
Full Baths 5
Construction Status Resale
HOA Y/N No
Originating Board First Multiple Listing Service
Year Built 1982
Annual Tax Amount $2,151
Tax Year 2024
Lot Size 0.273 Acres
Acres 0.2727
Property Description
Location
State GA
County Cobb
Lake Name None
Rooms
Bedroom Description Oversized Master
Other Rooms Kennel/Dog Run, Workshop
Basement Daylight, Finished, Finished Bath, Full, Interior Entry
Main Level Bedrooms 1
Dining Room Seats 12+, Separate Dining Room
Interior
Interior Features Beamed Ceilings, Bookcases, Cathedral Ceiling(s), Double Vanity, Entrance Foyer, Entrance Foyer 2 Story, High Speed Internet, Walk-In Closet(s), Wet Bar
Heating Central
Cooling Ceiling Fan(s), Central Air
Flooring Carpet, Ceramic Tile, Hardwood
Fireplaces Number 1
Fireplaces Type Gas Log, Gas Starter, Great Room, Masonry
Window Features Shutters,Skylight(s)
Appliance Dishwasher, Disposal, Double Oven, Dryer, Gas Cooktop, Gas Oven, Gas Water Heater, Microwave, Range Hood, Trash Compactor, Washer
Laundry In Basement, Main Level
Exterior
Exterior Feature Garden, Gas Grill, Private Yard
Parking Features Garage, Garage Door Opener, Garage Faces Side, Level Driveway
Garage Spaces 2.0
Fence Back Yard, Wood
Pool None
Community Features Near Schools, Near Shopping
Utilities Available Cable Available, Electricity Available, Natural Gas Available, Phone Available, Sewer Available, Underground Utilities, Water Available
Waterfront Description None
View City, Other
Roof Type Composition
Street Surface Asphalt,Concrete,Paved
Accessibility Accessible Bedroom, Accessible Doors, Accessible Entrance, Accessible Full Bath, Accessible Hallway(s), Accessible Kitchen Appliances, Accessible Washer/Dryer
Handicap Access Accessible Bedroom, Accessible Doors, Accessible Entrance, Accessible Full Bath, Accessible Hallway(s), Accessible Kitchen Appliances, Accessible Washer/Dryer
Porch Deck, Rear Porch
Private Pool false
Building
Lot Description Back Yard, Front Yard, Landscaped, Level, Private
Story Three Or More
Foundation Block, Slab
Sewer Public Sewer
Water Public
Architectural Style Colonial, Traditional
Level or Stories Three Or More
Structure Type Brick 4 Sides
New Construction No
Construction Status Resale
Schools
Elementary Schools Sope Creek
Middle Schools Dickerson
High Schools Walton
Others
Senior Community no
Restrictions false
Tax ID 16125800160
Acceptable Financing 1031 Exchange, Cash, Conventional, FHA, VA Loan
Listing Terms 1031 Exchange, Cash, Conventional, FHA, VA Loan
Special Listing Condition None




