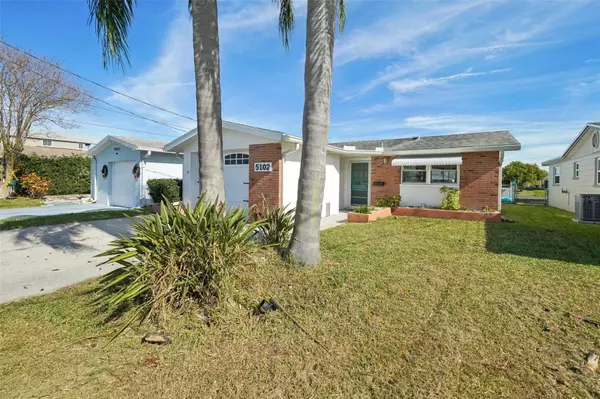5102 BLUE HERON DR New Port Richey, FL 34652
UPDATED:
01/04/2025 03:52 PM
Key Details
Property Type Single Family Home
Sub Type Single Family Residence
Listing Status Active
Purchase Type For Sale
Square Footage 1,113 sqft
Price per Sqft $404
Subdivision Flor A Mar
MLS Listing ID W7871105
Bedrooms 2
Full Baths 2
HOA Y/N No
Originating Board Stellar MLS
Year Built 1968
Annual Tax Amount $6,192
Lot Size 4,791 Sqft
Acres 0.11
Property Description
Discover your own slice of paradise in the highly sought-after Gulf Harbors neighborhood! This beautifully remodeled **two-bedroom, two-bathroom waterfront home** offers everything you need to embrace the ultimate Florida lifestyle.
Step inside to find a * almost fully furnished, move-in ready* retreat that exudes comfort and style. Every detail has been thoughtfully designed, and the home sparkles with charm. The recent restoration ensures it's better than ever, offering peace of mind and modern upgrades after only a minor impact from the hurricane.
The backyard is a private oasis with an **crystal clear inground pool** that shimmers in the Florida sunshine—perfect for entertaining or simply unwinding. With direct waterfront access, you'll be able to enjoy boating, fishing, and sunsets right from your own backyard.
Gulf Harbors offers a unique lifestyle with **no HOA fees**, yet optional perks like a **private community beach membership** for just $180/year and a **clubhouse membership** for $100/year. Stroll to the beach, meet neighbors at the clubhouse, and experience the warm sense of community this neighborhood is known for.
This is your chance to live the Florida dream in a home that combines luxury, relaxation, and an unbeatable location. Don't miss out—schedule your private showing today and make this Gulf Harbors gem your own!
**Make sure to check out the 3D Tour and property website links attached
Location
State FL
County Pasco
Community Flor A Mar
Zoning R4
Interior
Interior Features Ceiling Fans(s), Kitchen/Family Room Combo, Living Room/Dining Room Combo, Open Floorplan
Heating Central, Electric
Cooling Central Air
Flooring Ceramic Tile
Fireplace false
Appliance Dishwasher, Disposal, Dryer, Electric Water Heater, Range, Refrigerator, Washer
Laundry Inside
Exterior
Exterior Feature Sliding Doors
Garage Spaces 1.0
Pool Fiberglass, In Ground, Lighting
Community Features Clubhouse, Golf Carts OK, Pool
Utilities Available BB/HS Internet Available, Cable Available, Electricity Connected, Public, Street Lights
Amenities Available Clubhouse, Pool
Waterfront Description Canal - Saltwater
View Y/N Yes
Water Access Yes
Water Access Desc Beach,Canal - Saltwater,Gulf/Ocean
View Pool, Water
Roof Type Shingle
Attached Garage true
Garage true
Private Pool Yes
Building
Story 1
Entry Level One
Foundation Slab
Lot Size Range 0 to less than 1/4
Sewer Public Sewer
Water Public
Structure Type Block,Stucco
New Construction false
Others
Pets Allowed Yes
HOA Fee Include Pool
Senior Community No
Ownership Fee Simple
Acceptable Financing Cash, Conventional, FHA
Listing Terms Cash, Conventional, FHA
Special Listing Condition None




