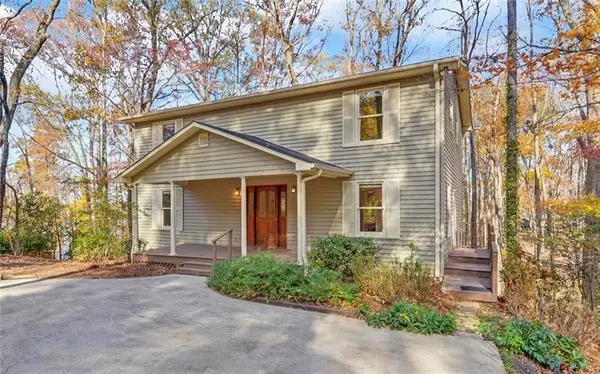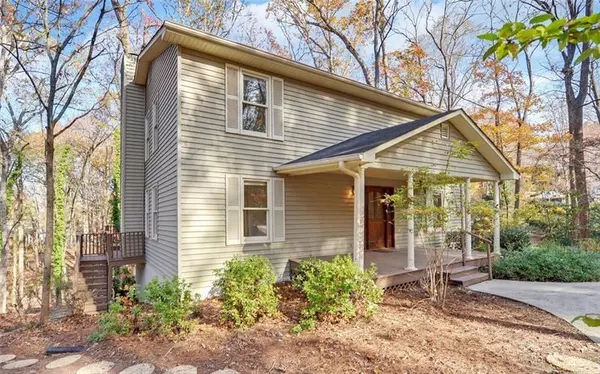2567 Wahoo PL Gainesville, GA 30506
UPDATED:
01/04/2025 06:16 PM
Key Details
Property Type Single Family Home
Sub Type Single Family Residence
Listing Status Active
Purchase Type For Sale
Square Footage 3,321 sqft
Price per Sqft $213
Subdivision River Point
MLS Listing ID 7503605
Style A-Frame
Bedrooms 4
Full Baths 3
Construction Status Resale
HOA Y/N No
Originating Board First Multiple Listing Service
Year Built 1987
Annual Tax Amount $1,727
Tax Year 2023
Lot Size 0.310 Acres
Acres 0.31
Property Description
Step outside to enjoy breathtaking year-round lake views from the expansive back deck, or take a leisurely walk to your private deepwater dock, perfect for boating and entertaining. The partially finished basement offers versatile space for storage or the potential to create a guest suite or extra living area. No HOA or restrictions, this is your opportunity to own a truly unique family lakefront retreat or income producing. Don't let this one slip away!
Location
State GA
County Hall
Lake Name Lanier
Rooms
Bedroom Description In-Law Floorplan,Roommate Floor Plan,Sitting Room
Other Rooms None
Basement Daylight, Exterior Entry, Finished, Finished Bath, Full, Walk-Out Access
Main Level Bedrooms 1
Dining Room Great Room, Separate Dining Room
Interior
Interior Features Entrance Foyer 2 Story, High Ceilings 9 ft Lower, High Ceilings 9 ft Main, High Ceilings 9 ft Upper
Heating Central, Electric
Cooling Ceiling Fan(s), Central Air, Electric
Flooring Carpet, Hardwood
Fireplaces Number 1
Fireplaces Type Factory Built, Great Room, Keeping Room, Living Room, Masonry, Wood Burning Stove
Window Features Wood Frames
Appliance Dishwasher, Electric Cooktop, Electric Oven, Electric Range, Electric Water Heater, Microwave, Range Hood
Laundry Common Area, Electric Dryer Hookup, In Kitchen, Main Level
Exterior
Exterior Feature Private Entrance, Private Yard, Rear Stairs, Storage
Parking Features Driveway, Level Driveway
Fence None
Pool None
Community Features None
Utilities Available Cable Available, Electricity Available, Phone Available, Water Available
Waterfront Description Lake Front,Waterfront
View Lake
Roof Type Shingle
Street Surface Asphalt,Paved
Accessibility None
Handicap Access None
Porch Deck
Private Pool false
Building
Lot Description Back Yard, Cul-De-Sac, Lake On Lot, Landscaped, Private, Wooded
Story One and One Half
Foundation Concrete Perimeter, Slab
Sewer Septic Tank
Water Public
Architectural Style A-Frame
Level or Stories One and One Half
Structure Type Vinyl Siding
New Construction No
Construction Status Resale
Schools
Elementary Schools Sandra Dunagan Deal
Middle Schools North Hall
High Schools North Hall
Others
Senior Community no
Restrictions false
Tax ID 10126 000041
Special Listing Condition Trust




