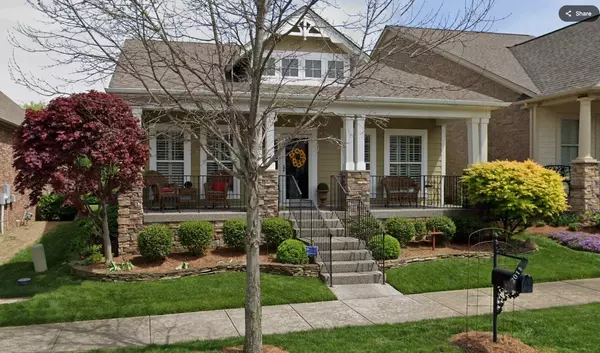2011 Barclay Ln Franklin, TN 37064
UPDATED:
01/05/2025 04:23 PM
Key Details
Property Type Single Family Home
Sub Type Single Family Residence
Listing Status Coming Soon
Purchase Type For Sale
Square Footage 1,788 sqft
Price per Sqft $408
Subdivision Barclay Place
MLS Listing ID 2774121
Bedrooms 3
Full Baths 2
HOA Fees $800/ann
HOA Y/N Yes
Year Built 2011
Annual Tax Amount $2,019
Lot Size 5,227 Sqft
Acres 0.12
Lot Dimensions 45 X 120
Property Description
Location
State TN
County Williamson County
Rooms
Main Level Bedrooms 3
Interior
Interior Features Air Filter, Bookcases, Built-in Features, Ceiling Fan(s), Entry Foyer, Open Floorplan, Pantry, Storage, Walk-In Closet(s), Water Filter, Primary Bedroom Main Floor, High Speed Internet
Heating Central, ENERGY STAR Qualified Equipment, Forced Air, Natural Gas
Cooling Ceiling Fan(s), Central Air, Electric
Flooring Carpet, Finished Wood, Tile
Fireplaces Number 1
Fireplace Y
Appliance Microwave, Refrigerator
Exterior
Exterior Feature Garage Door Opener
Garage Spaces 2.0
Utilities Available Electricity Available, Water Available, Cable Connected
View Y/N false
Roof Type Asphalt
Private Pool false
Building
Lot Description Level
Story 1
Sewer Public Sewer
Water Public
Structure Type Fiber Cement,Stone
New Construction false
Schools
Elementary Schools Pearre Creek Elementary School
Middle Schools Hillsboro Elementary/ Middle School
High Schools Independence High School
Others
HOA Fee Include Maintenance Grounds
Senior Community false




