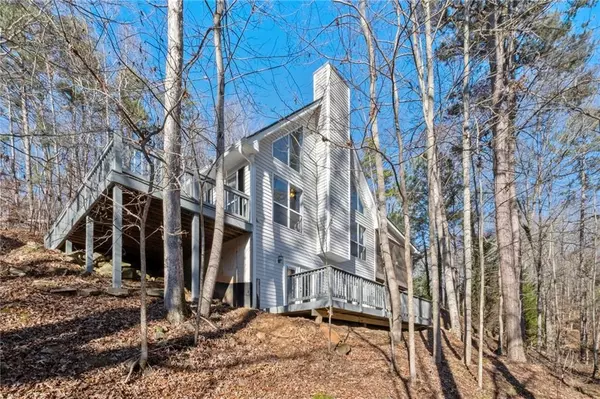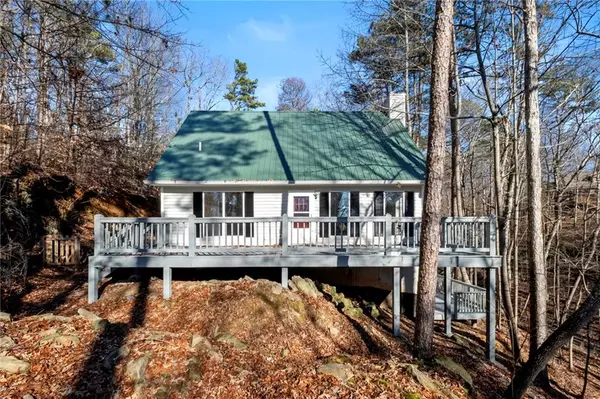129 Jump ST Talking Rock, GA 30175
UPDATED:
01/08/2025 05:00 PM
Key Details
Property Type Single Family Home
Sub Type Single Family Residence
Listing Status Active
Purchase Type For Sale
Square Footage 2,088 sqft
Price per Sqft $205
Subdivision Whitestone Lake Estates
MLS Listing ID 7499974
Style Country,Craftsman
Bedrooms 2
Full Baths 3
Construction Status Resale
HOA Fees $1,200
HOA Y/N Yes
Originating Board First Multiple Listing Service
Year Built 1998
Annual Tax Amount $1,557
Tax Year 2024
Lot Size 1.130 Acres
Acres 1.13
Property Description
Welcome to your dream retreat in the serene gated community of Whitestone Lake Estates! This stunning 2-bedroom, 3-full-bath home is the perfect blend of comfort and outdoor adventure, offering a lifestyle that embraces the beauty of nature.
As you step inside, you'll be greeted by soaring vaulted ceilings and an abundance of natural light that fills the open living spaces. The inviting layout features a spacious living area that flows seamlessly into the dining space, making it ideal for entertaining family and friends.
The heart of the home is the beautifully appointed kitchen, which provides ample counter space and modern appliances, perfect for preparing meals after a day of outdoor activities. Imagine being able to use the boats and enjoy lake life !
Step outside onto the expansive decks that offer breathtaking views of the picturesque lake—perfect for morning coffee or evening gatherings. The beautifully screened-in porch provides a tranquil space to relax and enjoy the gentle breeze while being surrounded by nature.
The finished basement area adds valuable extra space, perfect for a family room, game room, or home office. Additionally, the property features a workshop, ideal for hobbyists or DIY enthusiasts.
Living in Whitestone Lake Estates means you have access to a wealth of outdoor activities. Enjoy hiking trails, skiing, and paddleboarding, all just moments from your doorstep. The community pavilion is a fantastic spot for social gatherings and events, enhancing the sense of community and camaraderie among residents.
With all these amenities included in the HOA fee, you can truly immerse yourself in the lake life without the hassle of maintenance.
Don't miss this opportunity to own a piece of paradise in Whitestone Lake Estates. Schedule your private showing today and experience the beauty and tranquility this home has to offer!
Location
State GA
County Gilmer
Lake Name Oliver
Rooms
Bedroom Description Master on Main
Other Rooms Storage
Basement Daylight, Exterior Entry, Finished, Finished Bath, Full, Walk-Out Access
Main Level Bedrooms 1
Dining Room Open Concept
Interior
Interior Features Cathedral Ceiling(s), Entrance Foyer 2 Story, High Speed Internet, Vaulted Ceiling(s)
Heating Heat Pump, Propane
Cooling Ceiling Fan(s), Central Air
Flooring Ceramic Tile, Hardwood, Luxury Vinyl
Fireplaces Number 1
Fireplaces Type Great Room
Window Features Double Pane Windows
Appliance Dishwasher, Electric Range, Electric Water Heater, Washer
Laundry In Basement, Lower Level
Exterior
Exterior Feature Private Entrance, Private Yard, Rain Gutters
Parking Features Driveway
Fence Back Yard
Pool None
Community Features Boating, Community Dock, Gated, Homeowners Assoc, Lake, Near Schools, Near Shopping
Utilities Available Cable Available, Electricity Available, Phone Available
Waterfront Description Lake Front
View Lake
Roof Type Metal
Street Surface Asphalt
Accessibility None
Handicap Access None
Porch Deck, Front Porch, Screened
Private Pool false
Building
Lot Description Back Yard, Front Yard, Mountain Frontage, Private
Story Three Or More
Foundation Block
Sewer Septic Tank
Water Shared Well
Architectural Style Country, Craftsman
Level or Stories Three Or More
Structure Type Vinyl Siding
New Construction No
Construction Status Resale
Schools
Elementary Schools Clear Creek - Gilmer
Middle Schools Clear Creek
High Schools Gilmer
Others
Senior Community no
Restrictions false
Tax ID 3057B 036
Special Listing Condition None




