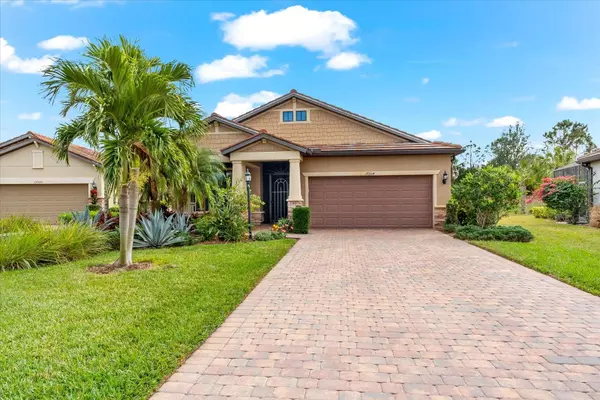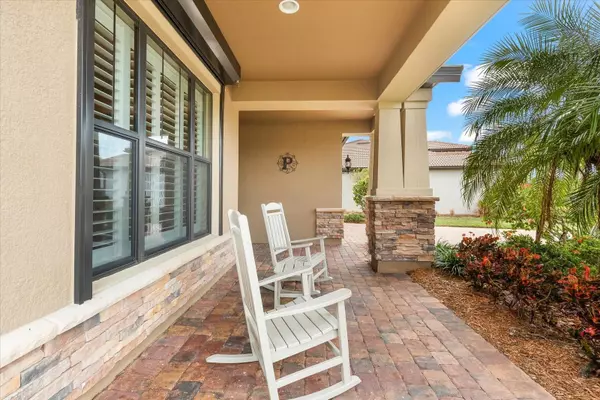17204 SEAFORD WAY Bradenton, FL 34202
UPDATED:
01/03/2025 01:37 PM
Key Details
Property Type Single Family Home
Sub Type Single Family Residence
Listing Status Pending
Purchase Type For Sale
Square Footage 1,851 sqft
Price per Sqft $367
Subdivision Del Webb Ph I-A
MLS Listing ID A4633313
Bedrooms 2
Full Baths 2
Construction Status Inspections
HOA Fees $1,402/qua
HOA Y/N Yes
Originating Board Stellar MLS
Year Built 2016
Annual Tax Amount $6,330
Lot Size 9,147 Sqft
Acres 0.21
Property Description
to offer its new owner. Nestled in the premier Del Webb 55+ community within Lakewood
Ranch, the nation's #1 multi-generational development, this home is ideally situated near the
Amenity Center and Restaurant for maximum convenience. With an extra-long driveway and a
host of luxurious upgrades, this home offers the ultimate in comfort, style, and functionality.
Step inside to discover a home that exudes sophistication and elegance. From the neutral plank
tile floors throughout to the plantation shutters, shades, and verticals, every detail has been
carefully curated. Notable upgrades include crown molding in the main living areas, designer
mirrors in bathrooms backed by beautiful tile backsplash, tasteful ceiling fans, a built-in mud
room, and a sound system for your entertainment. The home also boasts Kevlar screens on the
lanai and hurricane shutters, proving peace of mind and protection during inclement weather.
The owner's spared no expense, extending both the garage by 4 feet and the lanai, creating
additional space perfect for entertaining or simple enjoying the Florida sunshine. The large
screened front entrance is equipped with a security screen door, Ring doorbell with a camera and
an oversized garage with extra storage space and room for a golf cart!
Inside the well-appointed laundry room offers plenty of cabinets and a utility sink, while the
built-in mudroom provides additional organization and convenience.
With 1,808 sq. ft. of thoughtfully designed living space, this home features 2 bedrooms, 2
bathrooms, and a versatile den that can adapt to your needs. The owner's ensuite is nothing short
of a retreat, featuring a walk-in shower, soaking tub, dual vanities, and an oversized custom
walk-in closet with custom wood drawers and shelving—a true homeowner's dream.
The den with double French doors and glass inserts offers endless possibilities, making it the
perfect space for a home office, library, or hobby room.
For the culinary enthusiast, the gourmet kitchen is a standout. Boasting stainless steel
KitchenAid appliances, a gas cooktop with a stunning wood hood, built-in microwave and oven
and soft-close drawers and doors with pullout shelves, this kitchen is as functional as it is
beautiful. The oversized island, with additional end-cap storage cabinets and seating for three, is
perfect for entertaining. The stacked stone backsplash perfectly complements the granite
countertops and 36” cabinets, completing this chef's dream space.
This meticulously maintained and elegantly upgraded home is certain to be in high demand,
thanks to its exceptional location, spacious design, and thoughtful features. Don't miss this rare
opportunity to experience luxury living at its finest in Del Webb.
Schedule your private showing today---this stunning home won't last.
Location
State FL
County Manatee
Community Del Webb Ph I-A
Zoning A PDR
Rooms
Other Rooms Den/Library/Office, Inside Utility
Interior
Interior Features Built-in Features, Ceiling Fans(s), Crown Molding, Eat-in Kitchen, In Wall Pest System, Kitchen/Family Room Combo, Open Floorplan, Pest Guard System, Primary Bedroom Main Floor, Solid Surface Counters, Split Bedroom, Stone Counters, Thermostat, Tray Ceiling(s), Walk-In Closet(s), Window Treatments
Heating Central, Natural Gas
Cooling Central Air
Flooring Tile
Furnishings Unfurnished
Fireplace false
Appliance Built-In Oven, Convection Oven, Cooktop, Dishwasher, Disposal, Dryer, Exhaust Fan, Gas Water Heater, Microwave, Range Hood, Refrigerator, Washer, Water Filtration System, Water Softener
Laundry Inside, Laundry Room
Exterior
Exterior Feature Hurricane Shutters, Irrigation System, Lighting, Rain Gutters, Sidewalk, Sliding Doors, Sprinkler Metered
Parking Features Driveway, Garage Door Opener, Golf Cart Parking, Ground Level, Off Street, Tandem
Garage Spaces 2.0
Community Features Buyer Approval Required, Clubhouse, Deed Restrictions, Dog Park, Fitness Center, Gated Community - Guard, Golf Carts OK, Handicap Modified, Irrigation-Reclaimed Water, No Truck/RV/Motorcycle Parking, Pool, Restaurant, Sidewalks, Special Community Restrictions, Tennis Courts, Wheelchair Access
Utilities Available BB/HS Internet Available, Cable Available, Electricity Connected, Fiber Optics, Fire Hydrant, Natural Gas Connected, Phone Available, Public, Sewer Connected, Sprinkler Recycled, Street Lights, Underground Utilities, Water Connected
Amenities Available Clubhouse, Fitness Center, Gated, Handicap Modified, Lobby Key Required, Maintenance, Pickleball Court(s), Pool, Recreation Facilities, Security, Spa/Hot Tub, Tennis Court(s), Trail(s), Vehicle Restrictions, Wheelchair Access
View Park/Greenbelt, Trees/Woods
Roof Type Tile
Porch Screened
Attached Garage true
Garage true
Private Pool No
Building
Lot Description Greenbelt, In County, Landscaped, Level, Paved, Private
Story 1
Entry Level One
Foundation Slab
Lot Size Range 0 to less than 1/4
Builder Name Pulte
Sewer Public Sewer
Water Public
Architectural Style Florida
Structure Type Block,Stucco
New Construction false
Construction Status Inspections
Schools
Elementary Schools Robert E Willis Elementary
Middle Schools Nolan Middle
High Schools Lakewood Ranch High
Others
Pets Allowed Cats OK, Dogs OK, Yes
HOA Fee Include Guard - 24 Hour,Pool,Escrow Reserves Fund,Maintenance Grounds,Management,Private Road,Recreational Facilities,Security
Senior Community Yes
Ownership Fee Simple
Monthly Total Fees $467
Acceptable Financing Cash, Conventional
Membership Fee Required Required
Listing Terms Cash, Conventional
Num of Pet 2
Special Listing Condition None




