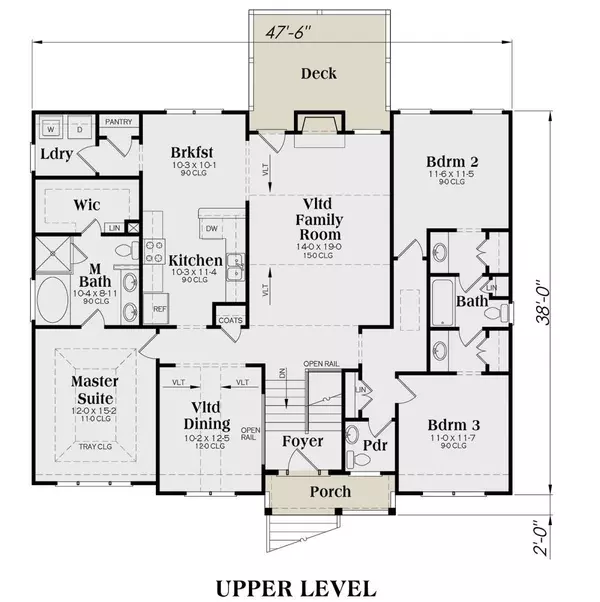529 Foxglove Ln Clarksville, TN 37043
UPDATED:
12/28/2024 06:08 PM
Key Details
Property Type Single Family Home
Sub Type Single Family Residence
Listing Status Active
Purchase Type For Sale
Square Footage 2,688 sqft
Price per Sqft $200
Subdivision Longview Ridge
MLS Listing ID 2772066
Bedrooms 5
Full Baths 3
Half Baths 1
HOA Fees $150/ann
HOA Y/N Yes
Year Built 2024
Annual Tax Amount $3,000
Property Description
Location
State TN
County Montgomery County
Rooms
Main Level Bedrooms 3
Interior
Interior Features Ceiling Fan(s), Pantry, Walk-In Closet(s)
Heating Central, Electric
Cooling Central Air, Electric
Flooring Carpet, Finished Wood, Tile
Fireplaces Number 1
Fireplace Y
Appliance Dishwasher, Disposal, Microwave
Exterior
Exterior Feature Garage Door Opener
Garage Spaces 2.0
Utilities Available Electricity Available, Water Available
View Y/N false
Roof Type Shingle
Private Pool false
Building
Story 2
Sewer Public Sewer
Water Public
Structure Type Hardboard Siding,Brick
New Construction true
Schools
Elementary Schools Barksdale Elementary
Middle Schools Rossview Middle
High Schools Rossview High
Others
Senior Community false




