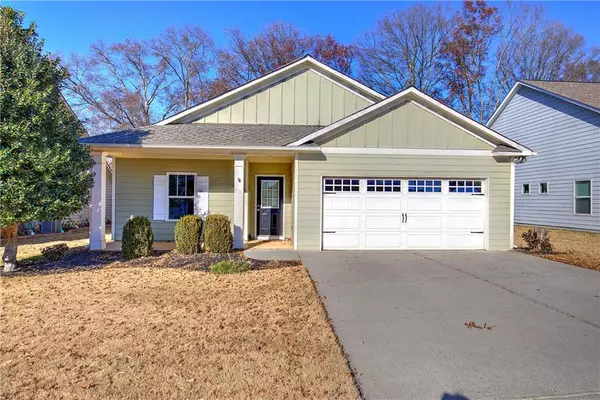45 Mercer LN Cartersville, GA 30120
UPDATED:
12/27/2024 01:05 PM
Key Details
Property Type Single Family Home
Sub Type Single Family Residence
Listing Status Active
Purchase Type For Sale
Square Footage 2,256 sqft
Price per Sqft $155
Subdivision Wingfoot Park
MLS Listing ID 7501059
Style Ranch
Bedrooms 4
Full Baths 2
Construction Status Resale
HOA Fees $360
HOA Y/N Yes
Originating Board First Multiple Listing Service
Year Built 2008
Annual Tax Amount $3,663
Tax Year 2024
Lot Size 7,405 Sqft
Acres 0.17
Property Description
Welcome to this beautiful, one-level home nestled in a peaceful and family-friendly neighborhood! Boasting 4 spacious bedrooms and 2 modern bathrooms, this property offers plenty of room for both relaxation and entertaining.
As you enter, you'll be greeted by a large and inviting family room, perfect for family gatherings or cozy nights in. The open layout seamlessly flows into the heart of the home—the kitchen—featuring sleek granite countertops, ample cabinet space, and modern appliances, making meal prep a breeze. Whether you're cooking for two or hosting friends, this kitchen is sure to impress.
Step into the sunroom, where natural light floods the space, creating an ideal setting for morning coffee, reading, or enjoying a quiet moment with nature. This versatile room can also be a great spot for a home office or playroom, offering endless possibilities to suit your lifestyle.
The spacious master bedroom provides a peaceful retreat, complete with generous closet space and an en-suite bathroom. Three additional well-sized bedrooms offer comfort and flexibility, whether for family, guests, or a home office.
Location
State GA
County Bartow
Lake Name None
Rooms
Bedroom Description Master on Main,Other
Other Rooms None
Basement None
Main Level Bedrooms 4
Dining Room Separate Dining Room
Interior
Interior Features Walk-In Closet(s), Other
Heating Central
Cooling Ceiling Fan(s), Central Air
Flooring Carpet, Hardwood
Fireplaces Type None
Window Features None
Appliance Dishwasher, Electric Range, Gas Water Heater, Refrigerator
Laundry Laundry Room, Main Level
Exterior
Exterior Feature Other
Parking Features Garage, Garage Door Opener, Garage Faces Front
Garage Spaces 2.0
Fence None
Pool None
Community Features None
Utilities Available Electricity Available, Natural Gas Available, Sewer Available
Waterfront Description None
View Neighborhood
Roof Type Shingle
Street Surface Asphalt
Accessibility None
Handicap Access None
Porch Covered
Private Pool false
Building
Lot Description Back Yard, Front Yard
Story One
Foundation Slab
Sewer Public Sewer
Water Public
Architectural Style Ranch
Level or Stories One
Structure Type HardiPlank Type
New Construction No
Construction Status Resale
Schools
Elementary Schools Cartersville
Middle Schools Cartersville
High Schools Cartersville
Others
Senior Community no
Restrictions false
Tax ID C121 0001 043
Special Listing Condition None




