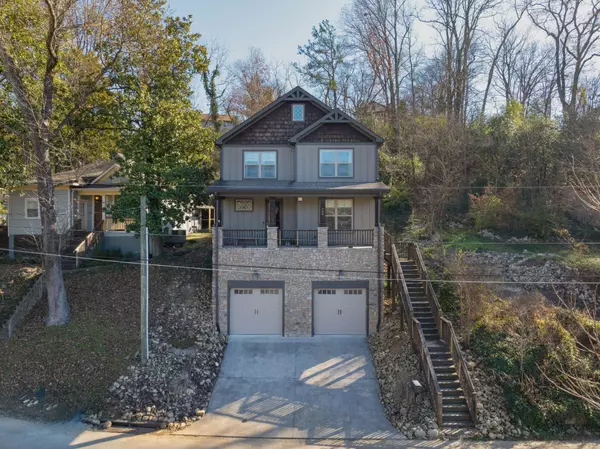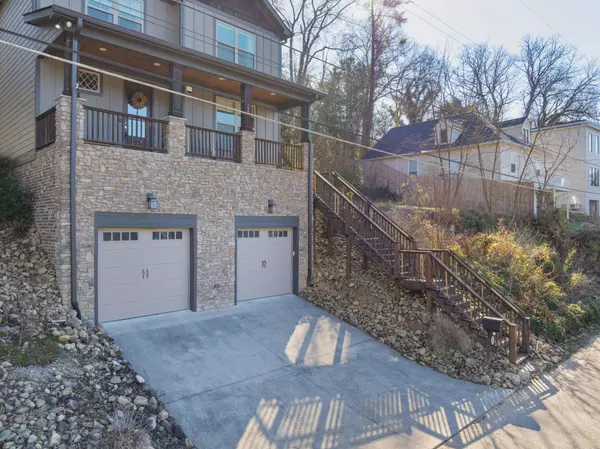408 Thompson Street Chattanooga, TN 37405
UPDATED:
12/26/2024 06:13 PM
Key Details
Property Type Single Family Home
Listing Status Active
Purchase Type For Sale
Square Footage 2,794 sqft
Price per Sqft $263
Subdivision North Side Land Co
MLS Listing ID 2771836
Bedrooms 4
Full Baths 4
HOA Y/N No
Year Built 2017
Annual Tax Amount $6,544
Lot Size 10,018 Sqft
Acres 0.23
Lot Dimensions 50X190M
Property Description
Location
State TN
County Hamilton County
Interior
Interior Features Bookcases, Built-in Features, Ceiling Fan(s), Entry Foyer, High Ceilings, Open Floorplan, Storage, Walk-In Closet(s), Dehumidifier
Heating Central, Natural Gas
Cooling Central Air, Electric
Flooring Carpet, Finished Wood, Tile
Fireplaces Number 1
Fireplace Y
Appliance Refrigerator, Microwave, Disposal, Dishwasher
Exterior
Exterior Feature Garage Door Opener
Garage Spaces 2.0
Utilities Available Electricity Available, Water Available
View Y/N false
Roof Type Asphalt
Private Pool false
Building
Lot Description Level, Views, Other
Story 3
Sewer Public Sewer
Water Public
Structure Type Fiber Cement,Stone
New Construction false
Schools
High Schools Red Bank High School
Others
Senior Community false




