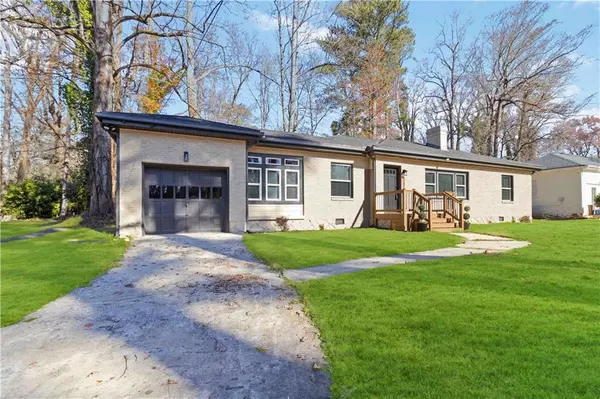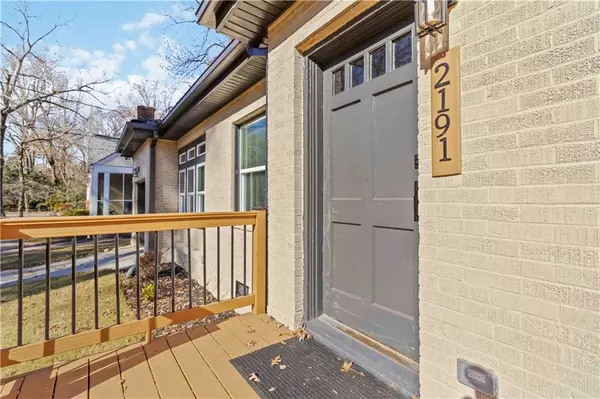2191 Essex AVE SW Atlanta, GA 30311
UPDATED:
12/26/2024 04:30 PM
Key Details
Property Type Single Family Home
Sub Type Single Family Residence
Listing Status Active
Purchase Type For Sale
Square Footage 2,624 sqft
Price per Sqft $171
Subdivision Adams Park
MLS Listing ID 7500635
Style Ranch
Bedrooms 3
Full Baths 2
Half Baths 1
Construction Status Updated/Remodeled
HOA Y/N No
Originating Board First Multiple Listing Service
Year Built 1951
Annual Tax Amount $4,415
Tax Year 2024
Lot Size 0.413 Acres
Acres 0.4132
Property Description
This home has been fully renovated, with new roof, mechanicals, plumbing, and electrical—all updated and worry-free. Step inside and experience modern living with an open floor plan that's perfect for entertaining, whether indoors or out. The chef-inspired kitchen is a dream, featuring sleek granite countertops, brand new appliances, and a built-in wine cooler, ready for your next culinary creation. Hardwood floors throughout offer both timeless style and low-maintenance ease. Relax in the bright sunroom, ideal for unwinding after a busy day or converting into a cozy movie night retreat. The basement offers extra storage space for all your essentials.
The spacious bedrooms provide plenty of room for everyone, while the owner's suite is a private oasis with a beautifully designed ensuite bathroom with two closets. Laundry is a breeze in the centrally located, well-appointed laundry room.Beyond the home itself, the location offers unparalleled convenience and lifestyle. You're less than a minute from local dining. Enjoy a leisurely walk to the neighborhood coffee shop or take advantage of nearby golf, swimming, tennis, and nature trails. Just down the street, Lee + White—one of West End's newest developments—boasts breweries, restaurants, shops, bars, and a food hall. With the recent announcement of the West End Mall Revitalization and the anticipated development of Murphy's Crossing, this vibrant area is poised for even greater growth. It is 15 minutes to Atlanta's airport, downtown, Mercedes-Benz Stadium, State Farm Arena, and Midtown. Enjoy proximity to some of the city's best dining, entertainment, and easy access to major highways.
This home offers the perfect balance of natural beauty and urban convenience, making it an ideal choice for those seeking both tranquility and connection to city life.
Location
State GA
County Fulton
Lake Name None
Rooms
Bedroom Description Master on Main
Other Rooms None
Basement Daylight, Partial
Main Level Bedrooms 3
Dining Room Open Concept
Interior
Interior Features Double Vanity, His and Hers Closets
Heating Central
Cooling Central Air
Flooring Hardwood
Fireplaces Number 1
Fireplaces Type Electric, Family Room
Window Features Double Pane Windows
Appliance Dishwasher, Refrigerator
Laundry In Hall, Laundry Closet, Main Level
Exterior
Exterior Feature None
Parking Features Driveway, Garage, Garage Faces Front
Garage Spaces 1.0
Fence Back Yard, Wood
Pool None
Community Features Golf, Near Beltline, Near Shopping
Utilities Available Cable Available, Electricity Available, Phone Available, Sewer Available, Water Available
Waterfront Description None
View City
Roof Type Shingle
Street Surface Concrete
Accessibility None
Handicap Access None
Porch Front Porch
Total Parking Spaces 2
Private Pool false
Building
Lot Description Back Yard, Front Yard, Landscaped, Level
Story Two
Foundation Brick/Mortar
Sewer Public Sewer
Water Public
Architectural Style Ranch
Level or Stories Two
Structure Type Brick 4 Sides
New Construction No
Construction Status Updated/Remodeled
Schools
Elementary Schools Cascade
Middle Schools Jean Childs Young
High Schools Benjamin E. Mays
Others
Senior Community no
Restrictions false
Tax ID 14 018400110543
Special Listing Condition None




