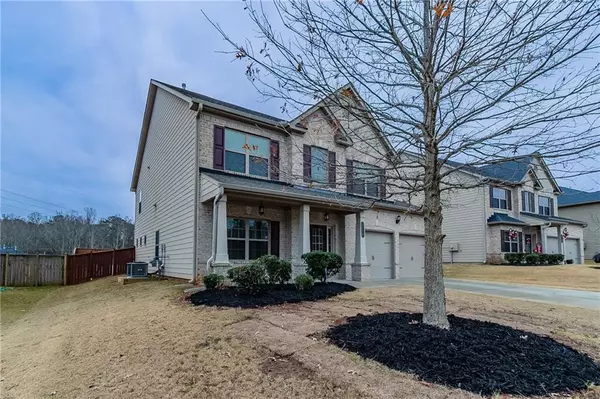4610 Mossbrook CIR Alpharetta, GA 30004

UPDATED:
12/22/2024 05:45 AM
Key Details
Property Type Single Family Home
Sub Type Single Family Residence
Listing Status Active
Purchase Type For Sale
Square Footage 3,108 sqft
Price per Sqft $212
Subdivision Moss Creek Estates
MLS Listing ID 7500430
Style Traditional
Bedrooms 5
Full Baths 3
Construction Status Resale
HOA Fees $975
HOA Y/N Yes
Originating Board First Multiple Listing Service
Year Built 2016
Annual Tax Amount $5,786
Tax Year 2024
Lot Size 9,147 Sqft
Acres 0.21
Property Description
From the moment you enter, you'll be impressed by the flawless craftsmanship and attention to detail. The home has been completely repainted inside and out, offering a fresh, modern look. Gorgeous hardwood floors flow throughout the main level, paired with soaring ceilings and elegant crown molding that give the home a refined, open feel.
The open-concept design seamlessly connects the chef-inspired kitchen to the spacious family room, making it perfect for both everyday living and entertaining. Whether you're hosting family gatherings or enjoying quiet nights at home, the kitchen's large island and abundant cabinet space make cooking a breeze. The family room is both inviting and functional, with a gas fireplace and large windows that bathe the room in natural light.
You'll love the formal dining room with its dramatic coffered ceiling, perfect for elegant dinners or holiday celebrations, and the formal living room adds even more space for relaxation or entertaining. Plus, a bedroom on the main level offers convenience and comfort, complete with a large closet and direct access to a full bathroom.
Upstairs, the expansive owner's suite is truly an oasis, featuring cathedral ceilings and a separate sitting area with enough room for a sectional. The luxurious ensuite is a dream, with a soaking tub, separate stand-up shower, dual vanities with ample counter space, and his and her closets – offering both privacy and functionality. All three additional bedrooms upstairs are generously sized with plenty of space and feature spacious closets and high ceilings.
Step outside to the fully fenced backyard and covered patio, ideal for relaxing or entertaining in complete privacy. The space is perfect for hosting outdoor gatherings year-round.
Location
State GA
County Forsyth
Lake Name None
Rooms
Bedroom Description In-Law Floorplan,Oversized Master,Sitting Room
Other Rooms None
Basement None
Main Level Bedrooms 1
Dining Room Seats 12+, Separate Dining Room
Interior
Interior Features Coffered Ceiling(s), Crown Molding, Double Vanity, Entrance Foyer 2 Story, High Ceilings 9 ft Main, High Ceilings 9 ft Upper, High Speed Internet, His and Hers Closets, Low Flow Plumbing Fixtures, Vaulted Ceiling(s), Walk-In Closet(s)
Heating Central, Forced Air
Cooling Ceiling Fan(s), Central Air
Flooring Carpet, Ceramic Tile, Hardwood
Fireplaces Number 1
Fireplaces Type Family Room, Gas Starter
Window Features Insulated Windows
Appliance Dishwasher, Disposal, Double Oven, Gas Cooktop, Microwave, Refrigerator
Laundry In Hall, Upper Level
Exterior
Exterior Feature Private Yard
Parking Features Garage
Garage Spaces 2.0
Fence Back Yard, Fenced
Pool None
Community Features Homeowners Assoc, Playground, Pool, Sidewalks
Utilities Available Cable Available, Electricity Available, Natural Gas Available, Phone Available, Sewer Available, Underground Utilities, Water Available
Waterfront Description None
View Other
Roof Type Composition
Street Surface Asphalt
Accessibility None
Handicap Access None
Porch Covered
Private Pool false
Building
Lot Description Back Yard, Front Yard
Story Two
Foundation Slab
Sewer Public Sewer
Water Public
Architectural Style Traditional
Level or Stories Two
Structure Type Brick Front,HardiPlank Type
New Construction No
Construction Status Resale
Schools
Elementary Schools Sawnee
Middle Schools Hendricks
High Schools West Forsyth
Others
HOA Fee Include Maintenance Grounds,Swim,Tennis
Senior Community no
Restrictions false
Acceptable Financing Cash, Conventional, VA Loan
Listing Terms Cash, Conventional, VA Loan
Special Listing Condition None

GET MORE INFORMATION




