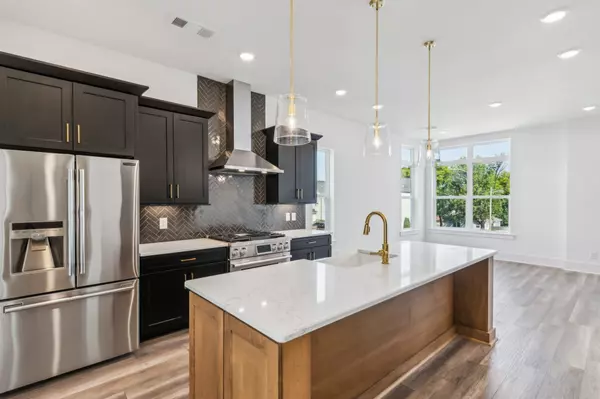206H North 9th Street Nashville, TN 37206
UPDATED:
12/28/2024 08:31 PM
Key Details
Property Type Townhouse
Sub Type Townhouse
Listing Status Active
Purchase Type For Sale
Square Footage 1,954 sqft
Price per Sqft $388
Subdivision Lockewood Nine
MLS Listing ID 2771164
Bedrooms 4
Full Baths 4
HOA Fees $230/mo
HOA Y/N Yes
Year Built 2024
Annual Tax Amount $6,200
Lot Size 871 Sqft
Acres 0.02
Property Description
Location
State TN
County Davidson County
Rooms
Main Level Bedrooms 1
Interior
Interior Features Ceiling Fan(s), Entry Foyer, High Ceilings, Walk-In Closet(s), Wet Bar, Kitchen Island
Heating Central, Natural Gas
Cooling Central Air
Flooring Laminate, Tile
Fireplace N
Appliance Dishwasher, Disposal, Dryer, Microwave, Refrigerator, Washer
Exterior
Exterior Feature Balcony, Garage Door Opener
Garage Spaces 2.0
Utilities Available Water Available
View Y/N true
View City
Roof Type Asphalt
Private Pool false
Building
Story 3
Sewer Public Sewer
Water Public
Structure Type Fiber Cement
New Construction true
Schools
Elementary Schools Ida B. Wells Elementary
Middle Schools Stratford Stem Magnet School Lower Campus
High Schools Stratford Stem Magnet School Upper Campus
Others
HOA Fee Include Maintenance Grounds,Trash
Senior Community false




