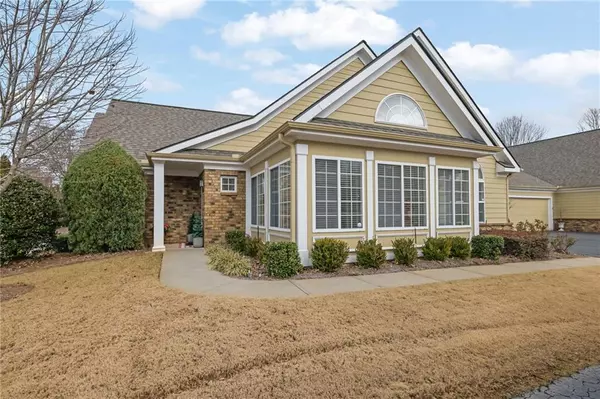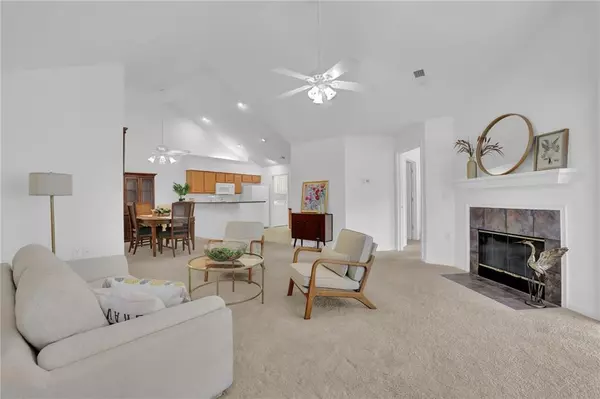402 Sweet Apple CIR Alpharetta, GA 30004

OPEN HOUSE
Sun Dec 22, 2:00pm - 5:00pm
UPDATED:
12/20/2024 01:04 PM
Key Details
Property Type Condo
Sub Type Condominium
Listing Status Active
Purchase Type For Sale
Square Footage 1,550 sqft
Price per Sqft $312
Subdivision Orchards Of Sweet Apple
MLS Listing ID 7496398
Style Garden (1 Level),Ranch
Bedrooms 2
Full Baths 2
Construction Status Resale
HOA Fees $390
HOA Y/N Yes
Originating Board First Multiple Listing Service
Year Built 2004
Annual Tax Amount $1,242
Tax Year 2024
Lot Size 1,550 Sqft
Acres 0.0356
Property Description
This home has been very lovingly maintained by one owner over the last several years. Home has been freshly painted with Sherwin Williams Alabaster paint throughout. Carpets freshly cleanred and just waiting for you to make it your own. The layout is open and has high ceilings and this home gets beautiful light all throughout the day and so many windows. Plus NEW HVAC unit for move-in ready living.
Large open family room area has plenty of space and opens to dining room, large enough for large dining table, china cabinet and more. So much space in the kitchen with lots of cabinets, counter top space and well maintained appliances. Pluse a convenient kitchen desk space with more cabinets. Large pantry is located in laundry room and HUGE 2 car garage space as well.
High ceilings throughout including the bedrooms which are so spacious. Both bedrooms include extra large walk in closets as well as ensuite bathrooms. Bathrooms are very spacious and tub has grip bars installed as well. PLUS the beautiful window filled sunroom with so much space, ideal for secondary living area, office, guest room space and so much more.
This social community includes a clubhouse where various social events are hosted for neighbors throughout the year, salt water pool, exercise room, libary/office and a garden area.
Don't wait on this one with prime location in the community, nice and quiet and just waiting for you!
Location
State GA
County Fulton
Lake Name None
Rooms
Bedroom Description Master on Main,Roommate Floor Plan
Other Rooms None
Basement None
Main Level Bedrooms 2
Dining Room Open Concept, Seats 12+
Interior
Interior Features Cathedral Ceiling(s), High Ceilings 10 ft Main, Walk-In Closet(s)
Heating Central, Forced Air
Cooling Ceiling Fan(s), Central Air
Flooring Carpet, Tile
Fireplaces Number 1
Fireplaces Type Factory Built, Family Room
Window Features Insulated Windows
Appliance Dishwasher, Disposal, Dryer, Electric Range, Refrigerator, Washer
Laundry Laundry Room, Main Level
Exterior
Exterior Feature Garden
Parking Features Driveway, Garage
Garage Spaces 2.0
Fence None
Pool None
Community Features Clubhouse, Fitness Center, Homeowners Assoc, Meeting Room, Near Shopping, Near Trails/Greenway, Pool, Street Lights
Utilities Available Cable Available, Electricity Available, Natural Gas Available, Phone Available, Sewer Available, Underground Utilities, Water Available
Waterfront Description None
View Other
Roof Type Composition,Shingle
Street Surface Asphalt
Accessibility Accessible Doors, Accessible Entrance, Grip-Accessible Features
Handicap Access Accessible Doors, Accessible Entrance, Grip-Accessible Features
Porch Front Porch
Private Pool false
Building
Lot Description Front Yard, Landscaped
Story One
Foundation Slab
Sewer Public Sewer
Water Public
Architectural Style Garden (1 Level), Ranch
Level or Stories One
Structure Type Brick 3 Sides,Cement Siding
New Construction No
Construction Status Resale
Schools
Elementary Schools Sweet Apple
Middle Schools Elkins Pointe
High Schools Roswell
Others
HOA Fee Include Insurance,Maintenance Grounds,Maintenance Structure,Pest Control,Swim,Termite
Senior Community yes
Restrictions false
Tax ID 22 373012383696
Ownership Condominium
Acceptable Financing Cash, Conventional, VA Loan
Listing Terms Cash, Conventional, VA Loan
Financing no
Special Listing Condition None

GET MORE INFORMATION




