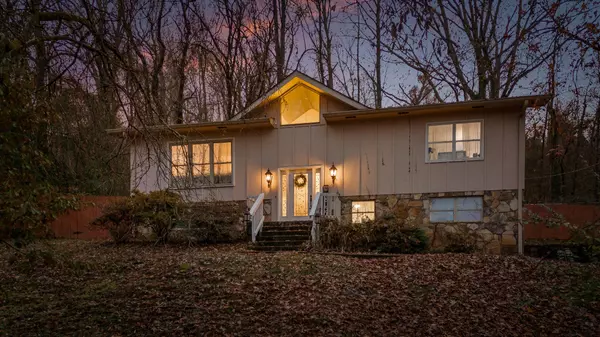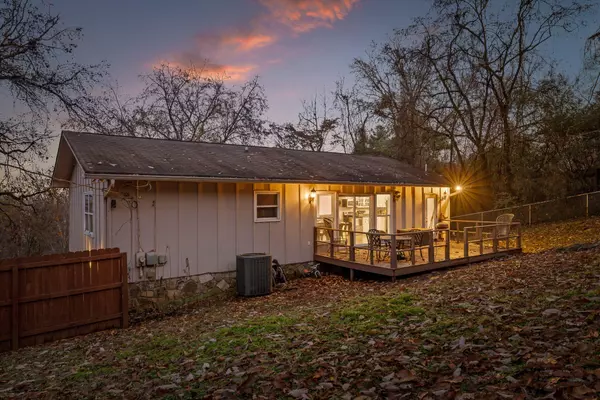4951 Montcrest Drive Chattanooga, TN 37416

UPDATED:
12/19/2024 06:31 PM
Key Details
Property Type Single Family Home
Sub Type Single Family Residence
Listing Status Active
Purchase Type For Sale
Square Footage 2,370 sqft
Price per Sqft $126
Subdivision Lakeshore Ests
MLS Listing ID 2770537
Bedrooms 4
Full Baths 3
HOA Y/N No
Year Built 1978
Annual Tax Amount $986
Lot Size 1.040 Acres
Acres 1.04
Lot Dimensions 160.7X326.6
Property Description
Location
State TN
County Hamilton County
Interior
Interior Features Built-in Features, Open Floorplan, Primary Bedroom Main Floor, High Speed Internet
Heating Central
Cooling Central Air
Flooring Carpet, Laminate, Other
Fireplaces Number 1
Fireplace Y
Appliance Refrigerator, Microwave, Freezer, Dishwasher
Exterior
Garage Spaces 1.0
Utilities Available Water Available
View Y/N false
Roof Type Other
Private Pool false
Building
Lot Description Wooded, Other
Sewer Septic Tank
Water Public
Structure Type Stone,Stucco,Wood Siding,Other
New Construction false
Schools
Elementary Schools Harrison Elementary School
Middle Schools Brown Middle School
High Schools Central High School
Others
Senior Community false

GET MORE INFORMATION




