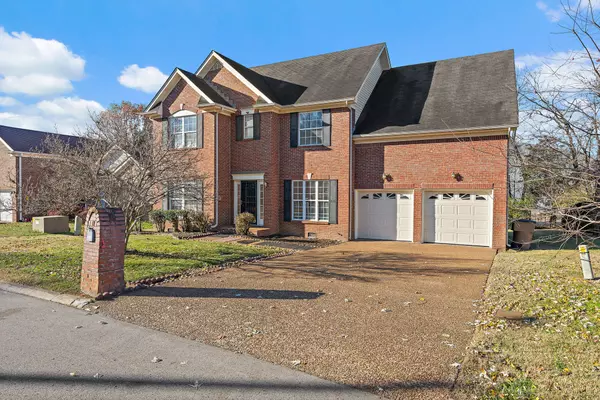817 Cedar Crest Dr Nashville, TN 37209

UPDATED:
12/19/2024 06:03 PM
Key Details
Property Type Single Family Home
Sub Type Single Family Residence
Listing Status Active
Purchase Type For Sale
Square Footage 2,453 sqft
Price per Sqft $269
Subdivision Cedar Crest
MLS Listing ID 2770130
Bedrooms 4
Full Baths 2
Half Baths 1
HOA Fees $25/mo
HOA Y/N Yes
Year Built 1997
Annual Tax Amount $2,999
Lot Size 8,276 Sqft
Acres 0.19
Lot Dimensions 61 X 127
Property Description
Location
State TN
County Davidson County
Interior
Interior Features Ceiling Fan(s), Entry Foyer, Extra Closets, Walk-In Closet(s)
Heating Central, Natural Gas
Cooling Central Air, Electric
Flooring Carpet, Laminate
Fireplace N
Appliance Dishwasher, Microwave, Refrigerator
Exterior
Exterior Feature Storage
Garage Spaces 2.0
Utilities Available Electricity Available, Water Available
View Y/N false
Private Pool false
Building
Lot Description Level
Story 2
Sewer Public Sewer
Water Public
Structure Type Brick
New Construction false
Schools
Elementary Schools Gower Elementary
Middle Schools H. G. Hill Middle
High Schools James Lawson High School
Others
HOA Fee Include Maintenance Grounds
Senior Community false

GET MORE INFORMATION




