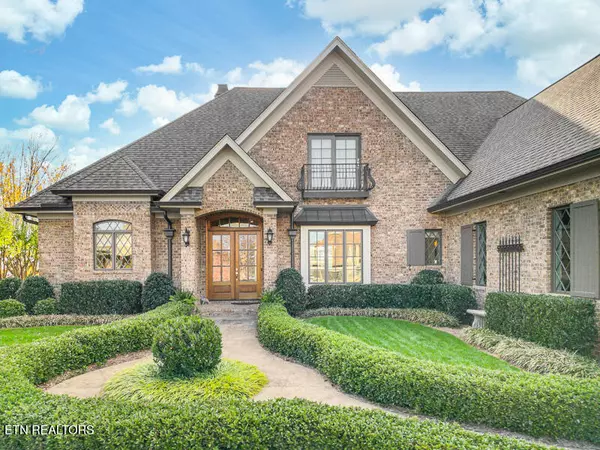546 Southern WAY Lenoir City, TN 37772
UPDATED:
12/19/2024 08:18 PM
Key Details
Property Type Single Family Home
Sub Type Residential
Listing Status Active
Purchase Type For Sale
Square Footage 4,522 sqft
Price per Sqft $507
Subdivision Windriver Fka Rarity Pointe
MLS Listing ID 1285045
Style Traditional
Bedrooms 4
Full Baths 3
Half Baths 1
HOA Fees $1,855/ann
Originating Board East Tennessee REALTORS® MLS
Year Built 2016
Lot Size 0.360 Acres
Acres 0.36
Property Description
Discover WindRiver, Tennessee's exclusive lakefront community. Indulge in a tax-friendly haven with no state income tax, nestled amidst four-season splendor. Our gated community is minutes from shopping and the airport, offering championship golf, a premier marina, and soon, a Best in Class New Clubhouse. Seize the opportunity for refined living at WindRiverLiving.com. Your luxury escape awaits, close to everything yet away from it all. Contact one of our WindRiver Agent's today for more details.
Location
State TN
County Loudon County - 32
Area 0.36
Rooms
Family Room Yes
Other Rooms LaundryUtility, DenStudy, Sunroom, Workshop, Bedroom Main Level, Extra Storage, Great Room, Family Room, Mstr Bedroom Main Level
Basement Finished, Walkout
Dining Room Eat-in Kitchen, Formal Dining Area, Breakfast Room
Interior
Interior Features Island in Kitchen, Pantry, Walk-In Closet(s), Eat-in Kitchen
Heating Forced Air, Heat Pump, Propane, Electric
Cooling Central Cooling
Flooring Carpet, Hardwood, Tile
Fireplaces Number 2
Fireplaces Type Brick, Wood Burning, Gas Log
Appliance Central Vacuum, Dishwasher, Disposal, Dryer, Gas Stove, Microwave, Refrigerator, Security Alarm, Self Cleaning Oven, Smoke Detector, Tankless Wtr Htr
Heat Source Forced Air, Heat Pump, Propane, Electric
Laundry true
Exterior
Exterior Feature Windows - Aluminum, Window - Energy Star, Windows - Insulated, Patio, Prof Landscaped, Deck, Doors - Energy Star
Parking Features Attached
Garage Spaces 3.0
Garage Description Attached, Attached
Pool true
Amenities Available Clubhouse, Storage, Golf Course, Security, Pool, Tennis Court(s)
View Seasonal Lake View, Seasonal Mountain
Porch true
Total Parking Spaces 3
Garage Yes
Building
Lot Description Waterfront Access, Private, Golf Community
Faces I-75 South to Exit 81. Turn Left, go 7 miles. WindRiver Community on Right.
Sewer Public Sewer
Water Public
Architectural Style Traditional
Structure Type Wood Siding,Brick
Others
HOA Fee Include Association Ins,Security,Some Amenities,Grounds Maintenance
Restrictions Yes
Tax ID 034E A 094.00
Security Features Gated Community
Energy Description Electric, Propane
Acceptable Financing Cash, Conventional
Listing Terms Cash, Conventional



