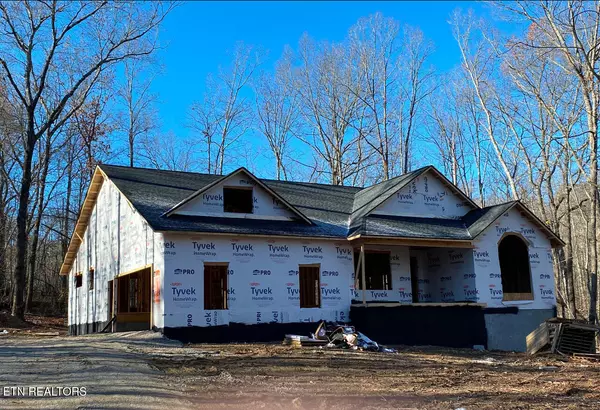1256 Laurel WAY Monterey, TN 38574
UPDATED:
12/17/2024 08:18 PM
Key Details
Property Type Single Family Home
Sub Type Residential
Listing Status Active
Purchase Type For Sale
Square Footage 2,138 sqft
Price per Sqft $260
Subdivision Cumberland Cove
MLS Listing ID 1285010
Style Traditional
Bedrooms 3
Full Baths 2
Half Baths 1
HOA Fees $140/ann
Originating Board East Tennessee REALTORS® MLS
Year Built 2024
Lot Size 4.000 Acres
Acres 4.0
Property Description
Call & schedule your showing today!
Owner/Agent
Location
State TN
County Putnam County - 53
Area 4.0
Rooms
Other Rooms LaundryUtility, Sunroom, Mstr Bedroom Main Level
Basement Crawl Space Sealed
Dining Room Eat-in Kitchen, Formal Dining Area
Interior
Interior Features Cathedral Ceiling(s), Island in Kitchen, Pantry, Walk-In Closet(s), Eat-in Kitchen
Heating Central, Natural Gas
Cooling Central Cooling
Flooring Vinyl, Tile
Fireplaces Number 1
Fireplaces Type Gas Log
Appliance Dishwasher, Microwave, Range, Refrigerator, Smoke Detector, Tankless Wtr Htr
Heat Source Central, Natural Gas
Laundry true
Exterior
Exterior Feature Windows - Vinyl, Windows - Insulated, Porch - Covered
Parking Features Garage Door Opener, Side/Rear Entry
Garage Description SideRear Entry, Garage Door Opener
View Country Setting
Garage No
Building
Lot Description Wooded
Faces from 70 take a R on Belmont Dr,L on street place loop,L on Laurel Way, home on L
Sewer Septic Tank
Water Public
Architectural Style Traditional
Structure Type Stone,Vinyl Siding,Block
Schools
Middle Schools Burks
High Schools Monterey
Others
Restrictions Yes
Tax ID 104 296.00
Energy Description Gas(Natural)

