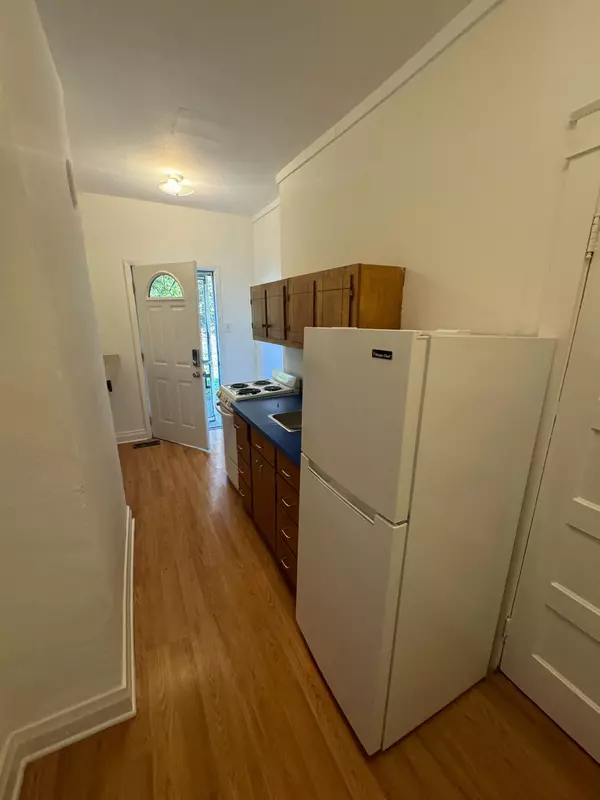See all 11 photos
Listed by Juli Schumann • Sound City Realty
$1,300
1 BD
1 BA
576 SqFt
New
4001 Dakota Ave #2 Nashville, TN 37209
REQUEST A TOUR If you would like to see this home without being there in person, select the "Virtual Tour" option and your agent will contact you to discuss available opportunities.
In-PersonVirtual Tour

UPDATED:
12/19/2024 06:01 PM
Key Details
Property Type Multi-Family
Sub Type Triplex
Listing Status Active
Purchase Type For Rent
Square Footage 576 sqft
Subdivision Valley View
MLS Listing ID 2769800
Bedrooms 1
Full Baths 1
HOA Y/N No
Year Built 1930
Property Description
1 bed/1 bath unit all utilities included in a triplex home in Sylvan Park! Nashville 37209 Walking score of 71! Just a 5 minute drive to McCabe Golf Course, Richland Greenway and all the shops at the corner of Murphy Road and 46th in Sylvan Park. Minutes from L&L Market. This is a unique little place...just under 600 sq ft and has one bedroom and one pretty large full bath. Available NOW!! Electric, water/sewer and lawn care included!!! Hard surface flooring throughout, two closets inside rental plus a linen closet in bathroom. Bathroom has a tub/shower combo. Galley kitchen includes basic refrigerator and stove/oven. Off-street parking (shared parking pad) with room for 2 cars parked end to end, additional parking on street. 13+month lease. Unit does NOT have laundry on-site. Shared fenced in backyard with back rental unit #3. Pets ok with pet fee and pet rent (breed restrictions on dogs). This home was built prior to 1978 and requires a Lead Based Paint disclosure. Please ask about LBP Disclosure and "Lead in your home" pamphlet.
Location
State TN
County Davidson County
Rooms
Main Level Bedrooms 1
Interior
Heating Electric, Other
Cooling Electric, Wall/Window Unit(s)
Fireplace N
Appliance Oven, Refrigerator
Exterior
Utilities Available Electricity Available, Water Available
View Y/N false
Private Pool false
Building
Story 1
Sewer Public Sewer
Water Public
New Construction false
Schools
Elementary Schools Sylvan Park Paideia Design Center
Middle Schools West End Middle School
High Schools Hillsboro Comp High School

© 2024 Listings courtesy of RealTrac as distributed by MLS GRID. All Rights Reserved.
GET MORE INFORMATION




