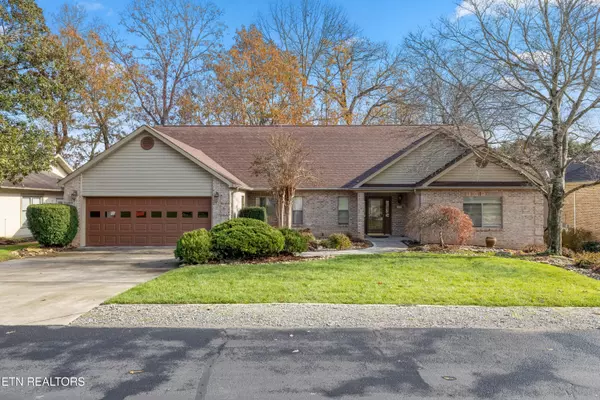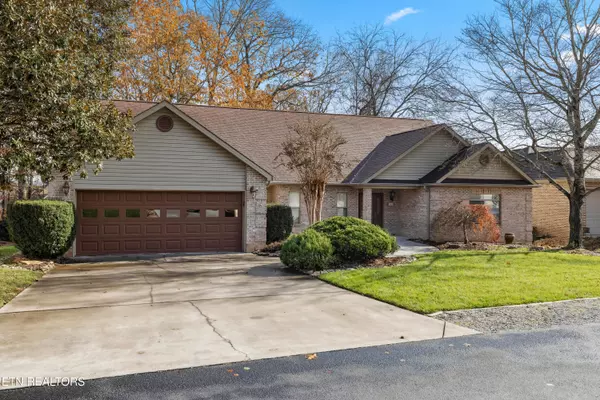306 Saligugi LN Loudon, TN 37774

UPDATED:
12/17/2024 10:46 PM
Key Details
Property Type Single Family Home
Sub Type Residential
Listing Status Active
Purchase Type For Sale
Square Footage 2,808 sqft
Price per Sqft $212
Subdivision Toqua Point
MLS Listing ID 1284943
Style Traditional
Bedrooms 4
Full Baths 2
Half Baths 1
HOA Fees $181/mo
Originating Board East Tennessee REALTORS® MLS
Year Built 1999
Lot Size 10,890 Sqft
Acres 0.25
Property Description
Location
State TN
County Loudon County - 32
Area 0.25
Rooms
Other Rooms LaundryUtility, Sunroom, Workshop, Bedroom Main Level, Extra Storage, Great Room, Mstr Bedroom Main Level
Basement Crawl Space, Unfinished, Outside Entr Only
Dining Room Breakfast Bar, Eat-in Kitchen, Formal Dining Area
Interior
Interior Features Cathedral Ceiling(s), Walk-In Closet(s), Breakfast Bar, Eat-in Kitchen
Heating Central, Propane, Electric
Cooling Central Cooling, Ceiling Fan(s)
Flooring Carpet, Hardwood, Tile
Fireplaces Number 1
Fireplaces Type See-Thru, Gas Log
Appliance Dishwasher, Disposal, Dryer, Microwave, Range, Refrigerator, Self Cleaning Oven, Washer
Heat Source Central, Propane, Electric
Laundry true
Exterior
Exterior Feature Windows - Insulated, Porch - Screened, Deck, Cable Available (TV Only), Doors - Storm
Parking Features Garage Door Opener, Other, Attached, Main Level
Garage Spaces 2.0
Garage Description Attached, Garage Door Opener, Main Level, Attached
Pool true
Amenities Available Clubhouse, Golf Course, Playground, Recreation Facilities, Sauna, Pool, Tennis Court(s)
View Wooded
Total Parking Spaces 2
Garage Yes
Building
Lot Description Wooded, Golf Community
Faces South on Tellico Parkway to Left on Toqua Road at Red Light to Left on Saligugi Way to Right on Saligugi Lane. House on Left. Sign in yard.
Sewer Public Sewer
Water Public
Architectural Style Traditional
Structure Type Vinyl Siding,Other,Brick,Frame
Others
HOA Fee Include Some Amenities
Restrictions Yes
Tax ID 059P E 024.00
Energy Description Electric, Propane
GET MORE INFORMATION




