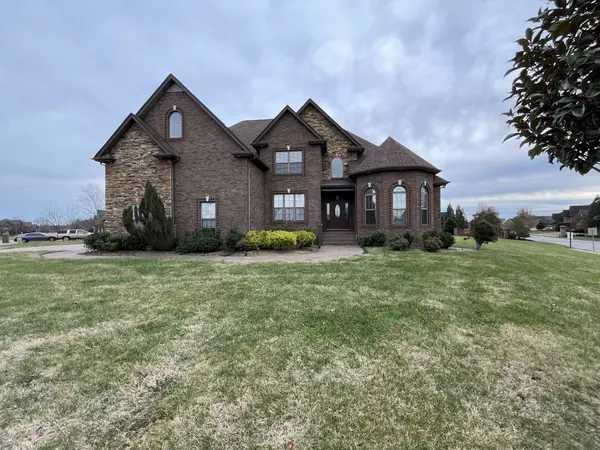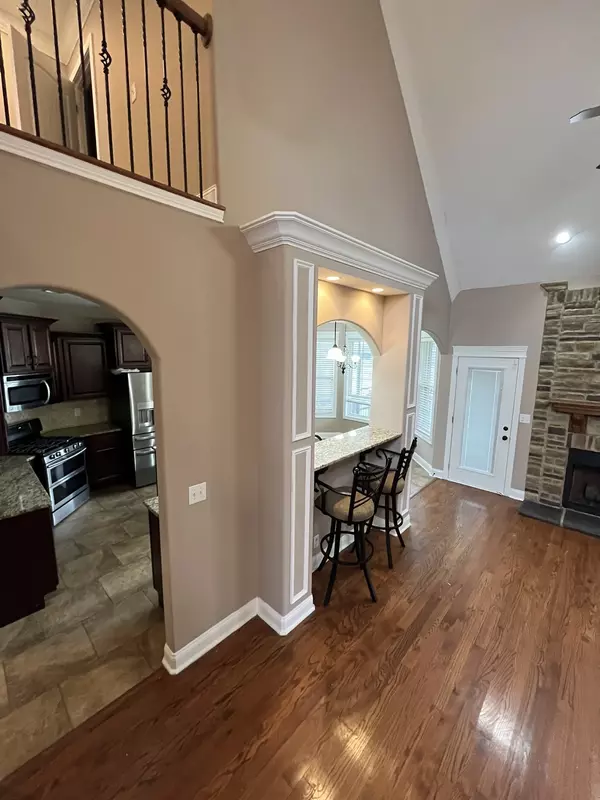See all 22 photos
Listed by Nicole L. Staples • Crye-Leike, Inc., REALTORS
$3,200
4 BD
4 BA
3,029 SqFt
New
212 Fantasia Way Clarksville, TN 37043
REQUEST A TOUR If you would like to see this home without being there in person, select the "Virtual Tour" option and your advisor will contact you to discuss available opportunities.
In-PersonVirtual Tour

UPDATED:
12/20/2024 06:02 AM
Key Details
Property Type Single Family Home
Sub Type Single Family Residence
Listing Status Active
Purchase Type For Rent
Square Footage 3,029 sqft
Subdivision Farmington
MLS Listing ID 2769283
Bedrooms 4
Full Baths 3
Half Baths 1
HOA Y/N Yes
Year Built 2013
Property Description
Contemporary style home sitting on a large corner lot. The home features 4 large bedroom and a huge bonus room or 5th bedroom. Fireplace in living room, first floor Primary En Suite, Large kitchen w/island, plenty of cabinets & counter space plus a pantry, granite countertops, gas cook stove w/double ovens, eat in dining area, formal dining room, separate laundry room, screened in covered deck, and a large 2 car garage. Access to I-24 via exit 8 making a easy commute to Nashville. Pets are allowed ( restrictions and fee applies). Applications are online at www.rentcryeleike.com/clarksville
Location
State TN
County Montgomery County
Rooms
Main Level Bedrooms 2
Interior
Interior Features Air Filter, Built-in Features, Ceiling Fan(s), Extra Closets, High Ceilings, Pantry, Walk-In Closet(s)
Flooring Carpet, Finished Wood, Tile
Fireplaces Number 1
Fireplace Y
Exterior
Garage Spaces 2.0
View Y/N false
Private Pool false
Building
Story 2
New Construction false
Schools
Elementary Schools Kirkwood Elementary
Middle Schools Kirkwood Middle
High Schools Kirkwood High
Others
HOA Fee Include Trash

© 2024 Listings courtesy of RealTrac as distributed by MLS GRID. All Rights Reserved.
GET MORE INFORMATION




