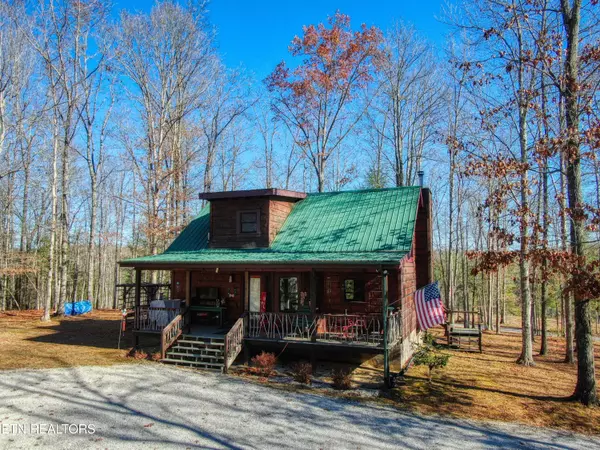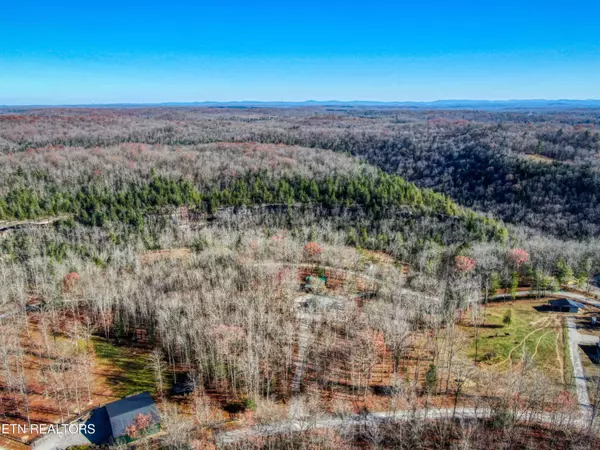31 Bluff View LOOP Jamestown, TN 38556
UPDATED:
12/12/2024 03:04 PM
Key Details
Property Type Single Family Home
Sub Type Residential
Listing Status Active
Purchase Type For Sale
Square Footage 977 sqft
Price per Sqft $435
Subdivision White Oak Phase V
MLS Listing ID 1284709
Style Cabin
Bedrooms 2
Full Baths 2
Half Baths 1
Originating Board East Tennessee REALTORS® MLS
Year Built 2007
Lot Size 2.410 Acres
Acres 2.41
Property Description
Location
State TN
County Fentress County - 43
Area 2.41
Rooms
Basement Crawl Space
Dining Room Eat-in Kitchen
Interior
Interior Features Cathedral Ceiling(s), Island in Kitchen, Pantry, Eat-in Kitchen
Heating Heat Pump, Electric
Cooling Central Cooling
Flooring Hardwood, Tile
Fireplaces Number 1
Fireplaces Type Other, Free Standing, Wood Burning Stove
Appliance Dryer, Microwave, Range, Refrigerator, Washer
Heat Source Heat Pump, Electric
Exterior
Exterior Feature Windows - Vinyl, Porch - Covered
Parking Features RV Parking, Main Level
Garage Description RV Parking, Main Level
Amenities Available Other
View Country Setting, Wooded
Garage No
Building
Lot Description Private, Wooded, Irregular Lot, Rolling Slope
Faces From Allardt, head East on Hwy 52. In appx 5.5 miles, turn left onto Mt Helen Rd. In appx 3 miles, turn left onto Range Cemetery Rd. In appx .5 miles, bea r left onto Mill Creek Rd. In appx .1 miles, turn right onto Briar Point Rd, In appx .2 miles turn right onto Fletcher Branch Rd, In .1 miles turn left onto Fletcher Branch Loop. In 300 ft turn right onto Bluff View Loop. Property will be on Left.
Sewer Septic Tank
Water Public
Architectural Style Cabin
Structure Type Wood Siding,Block,Frame
Schools
High Schools Alvin C. York Institute
Others
Restrictions Yes
Tax ID 067 006.66
Energy Description Electric



