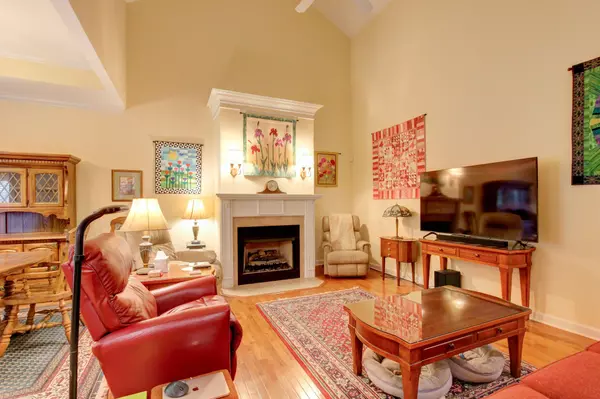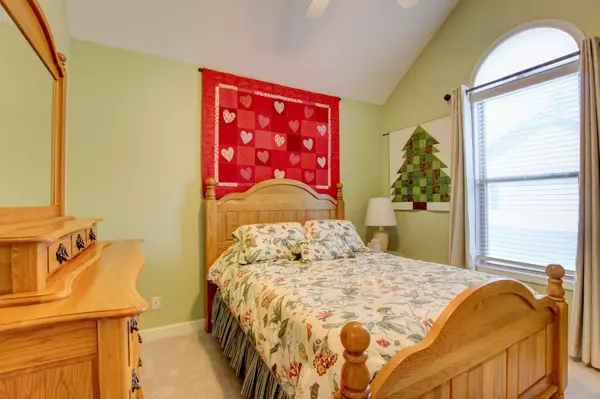445 Country Club Ct Clarksville, TN 37043

UPDATED:
12/09/2024 07:11 PM
Key Details
Property Type Townhouse
Sub Type Townhouse
Listing Status Active Under Contract
Purchase Type For Sale
Square Footage 2,221 sqft
Price per Sqft $157
Subdivision Canterbury Condos
MLS Listing ID 2767140
Bedrooms 2
Full Baths 2
HOA Fees $250/mo
HOA Y/N Yes
Year Built 2002
Annual Tax Amount $2,603
Lot Size 2,178 Sqft
Acres 0.05
Property Description
Location
State TN
County Montgomery County
Rooms
Main Level Bedrooms 2
Interior
Interior Features High Ceilings, Walk-In Closet(s), Primary Bedroom Main Floor
Heating Central, Electric
Cooling Central Air, Electric
Flooring Carpet, Finished Wood, Tile, Vinyl
Fireplaces Number 1
Fireplace Y
Appliance Dishwasher, Dryer, Microwave, Refrigerator, Stainless Steel Appliance(s), Washer
Exterior
Garage Spaces 4.0
Pool In Ground
Utilities Available Electricity Available, Water Available
View Y/N false
Private Pool true
Building
Story 1.5
Sewer Public Sewer
Water Public
Structure Type Brick
New Construction false
Schools
Elementary Schools Barksdale Elementary
Middle Schools Rossview Middle
High Schools Rossview High
Others
HOA Fee Include Exterior Maintenance,Maintenance Grounds,Water
Senior Community false

GET MORE INFORMATION




