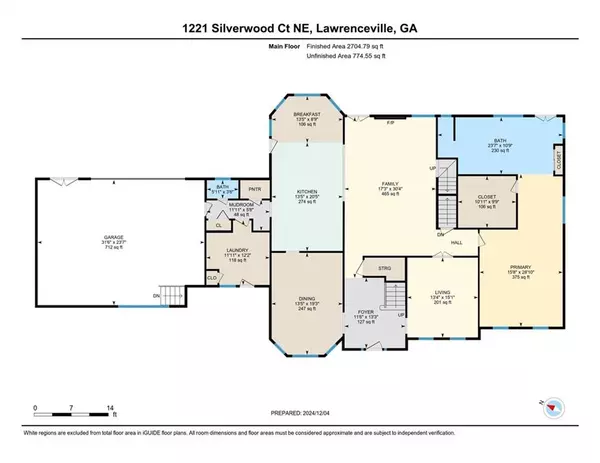1221 Silverwood CT Lawrenceville, GA 30043

UPDATED:
12/14/2024 08:27 PM
Key Details
Property Type Single Family Home
Sub Type Single Family Residence
Listing Status Pending
Purchase Type For Sale
Square Footage 7,586 sqft
Price per Sqft $79
Subdivision Silverwood Estates
MLS Listing ID 7492355
Style European,Traditional
Bedrooms 6
Full Baths 4
Half Baths 2
Construction Status Fixer
HOA Fees $60
HOA Y/N Yes
Originating Board First Multiple Listing Service
Year Built 1987
Annual Tax Amount $10,482
Tax Year 2023
Lot Size 1.950 Acres
Acres 1.95
Property Description
With over 5215 square feet on Main and 1st Floor and 1600 square feet finished in Basement,(with more available, this home provides plenty of space for a large family and guests to live, remote work and play!!!
This original custom built home spared no expense. Front Foyer opens to Large 12 seat Dining Room, left, and Den to the right. Proceed to the back of the house to find the Family Room with its magnificent Cathedral Ceiling and fully paneled walls. Add some beams and paint the paneling, to give it that much prized "modern Farmhouse" feel. This then flows into the Open-plan Kitchen and breakfast room, overlooking the expansive back garden. The large deck (835sqft) across the back of the home is screaming “make part of me into a fantastic screened in porch” overlooking the pool! Off the kitchen is the walk-in Pantry, large Laundry and Craft room, ½ bath and room to add Coat Rack/Cubbie area before entering the 2+ Car garage. The main level of the home has a large Master Suite with spa sized Bathroom, closet and access to the private back deck. The home boasts multiple stairs cases and an open hallway gallery overlooking the family room. Upstairs you’ll find a second Ensuite Master Bedroom and 2 additional large bedrooms, with oversized Jack ‘n’ Jill style bathroom. Off the hallway there is a huge cedar closet and additional half bath . Continuing along the upper hallway leads to the VERY large Bonus room or In-law/Au-pair Suite with own its entrance. (above garage) The expansive finished daylight basement has a beautiful Home Office, fully equipped with paneling and cabinetry. There is plenty of room for a 6th bedroom, games room, work out area and Home Theatre if desired along with a Boat Door and storage area. At the back of the garden behind the tennis court there is an awesome Workshop with loft for the wood worker, hobbyist, or Recording and Sound Studio Artist. Add an outdoor Kitchen and fire pit, refurbish the pool and tennis court and you will have potential to turn this home into a state-of-the-art magnificent oasis in this Quiet Neighborhood of 16 Estate homes.
Location
State GA
County Gwinnett
Lake Name None
Rooms
Bedroom Description Master on Main,Oversized Master
Other Rooms Workshop
Basement Boat Door, Daylight, Exterior Entry, Finished, Finished Bath, Full
Main Level Bedrooms 1
Dining Room Seats 12+, Separate Dining Room
Interior
Interior Features Bookcases, Central Vacuum, Coffered Ceiling(s), Crown Molding, Disappearing Attic Stairs, Double Vanity, Entrance Foyer, High Ceilings 10 ft Main
Heating Forced Air, Natural Gas
Cooling Central Air
Flooring Carpet, Ceramic Tile, Hardwood
Fireplaces Number 2
Fireplaces Type Basement, Brick, Factory Built, Family Room, Gas Log
Window Features Double Pane Windows,Garden Window(s)
Appliance Dishwasher, Disposal, Double Oven
Laundry Laundry Room, Main Level, Sink
Exterior
Exterior Feature Private Yard, Storage, Tennis Court(s)
Parking Features Driveway, Garage, Garage Door Opener, Garage Faces Rear, Kitchen Level
Garage Spaces 3.0
Fence Back Yard, Chain Link
Pool Heated, In Ground
Community Features None
Utilities Available Cable Available, Electricity Available, Natural Gas Available, Phone Available
Waterfront Description None
View Neighborhood, Trees/Woods
Roof Type Composition
Street Surface Asphalt
Accessibility None
Handicap Access None
Porch Deck
Total Parking Spaces 6
Private Pool false
Building
Lot Description Back Yard, Cleared, Front Yard, Private
Story Three Or More
Foundation Combination
Sewer Septic Tank
Water Private
Architectural Style European, Traditional
Level or Stories Three Or More
Structure Type Block,Brick 4 Sides,Frame
New Construction No
Construction Status Fixer
Schools
Elementary Schools Freeman'S Mill
Middle Schools Twin Rivers
High Schools Mountain View
Others
Senior Community no
Restrictions false
Tax ID R7055 046
Special Listing Condition None

GET MORE INFORMATION




