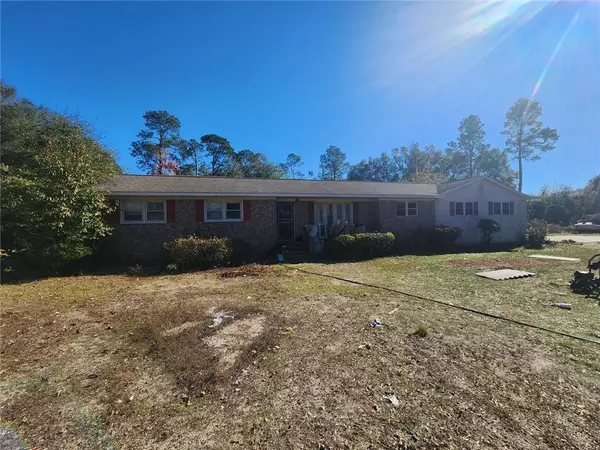5074 Mike Padgett HWY Augusta, GA 30906

UPDATED:
12/06/2024 01:04 PM
Key Details
Property Type Single Family Home
Sub Type Single Family Residence
Listing Status Active
Purchase Type For Sale
Square Footage 2,191 sqft
Price per Sqft $86
MLS Listing ID 7493060
Style Traditional
Bedrooms 3
Full Baths 1
Half Baths 1
Construction Status Resale
HOA Y/N No
Originating Board First Multiple Listing Service
Year Built 1961
Annual Tax Amount $2,681
Tax Year 2024
Lot Size 7.200 Acres
Acres 7.2
Property Description
Looking for space, privacy, and potential? This 3-bedroom, 1.5-bath brick ranch home at 5074 Mike Padgett Hwy in Augusta, GA, sits on a sprawling 7.2 acres of land. Offering ample room to grow and customize, this property includes an in-ground pool (needs repairs) and plenty of outdoor space. $2000 credit to the buyer to assist with removal of remaining items in the home. A great opportunity for the right buyer to make this property their own!
The interior photos have been generated with AI to show what the home will look like once the furniture has been removed.
We have a new investor loan program with great rates and terms, please contact us to find out more, we can get your approved in 24 hours.
(HOME INSPECTION WAS COMPLETED ON 12/02/2024, request it and we will give it to you for free!) Don't miss the opportunity to make this house your new home. Schedule a showing today! This property is being sold "as is." Prospective buyers are encouraged to perform all necessary inspections and evaluations prior to purchase. Do not use ShowingTime, Agent is ONLY transactional do not reach out to him, our info is in private remarks, Check out the really good 3D Matterport virtual tour! It shows you everything! Property Problem Solvers will help you solve your problem, for more details get in touch with us!
Location
State GA
County Richmond
Lake Name None
Rooms
Bedroom Description Split Bedroom Plan
Other Rooms Outbuilding
Basement None
Main Level Bedrooms 3
Dining Room Separate Dining Room
Interior
Interior Features Other
Heating Other
Cooling Ceiling Fan(s)
Flooring Hardwood
Fireplaces Number 1
Fireplaces Type Living Room
Window Features None
Appliance Other
Laundry Laundry Closet
Exterior
Exterior Feature None
Parking Features Garage
Garage Spaces 2.0
Fence Chain Link
Pool In Ground
Community Features None
Utilities Available Other
Waterfront Description None
View Rural
Roof Type Composition
Street Surface Paved
Accessibility None
Handicap Access None
Porch Front Porch
Private Pool false
Building
Lot Description Back Yard
Story One
Foundation None
Sewer Septic Tank
Water Public
Architectural Style Traditional
Level or Stories One
Structure Type Brick Veneer
New Construction No
Construction Status Resale
Schools
Elementary Schools Mcbean
Middle Schools Pine Hill
High Schools Cross Creek
Others
Senior Community no
Restrictions false
Tax ID 3380076000
Special Listing Condition None

GET MORE INFORMATION




