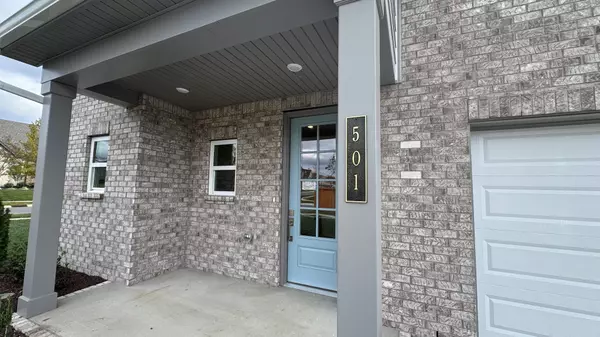501 Kipton Trail Lebanon, TN 37087

UPDATED:
12/11/2024 08:40 PM
Key Details
Property Type Single Family Home
Sub Type Single Family Residence
Listing Status Active
Purchase Type For Sale
Square Footage 2,547 sqft
Price per Sqft $219
Subdivision The Preserve At Belle Pointe Ph1D
MLS Listing ID 2766270
Bedrooms 4
Full Baths 2
Half Baths 1
HOA Fees $92/mo
HOA Y/N Yes
Year Built 2024
Annual Tax Amount $4,119
Lot Size 6,969 Sqft
Acres 0.16
Property Description
Location
State TN
County Wilson County
Rooms
Main Level Bedrooms 1
Interior
Interior Features Ceiling Fan(s), Entry Foyer, Extra Closets, Open Floorplan, Pantry, Walk-In Closet(s), Kitchen Island
Heating Natural Gas
Cooling Electric
Flooring Carpet, Finished Wood, Other
Fireplace N
Appliance Dishwasher, Disposal, Microwave
Exterior
Exterior Feature Garage Door Opener
Garage Spaces 2.0
Utilities Available Electricity Available, Natural Gas Available, Water Available
View Y/N false
Roof Type Shingle
Private Pool false
Building
Lot Description Corner Lot
Story 2
Sewer Public Sewer
Water Public
Structure Type Brick,Fiber Cement
New Construction true
Schools
Elementary Schools Coles Ferry Elementary
Middle Schools Walter J. Baird Middle School
High Schools Lebanon High School
Others
Senior Community false

GET MORE INFORMATION




