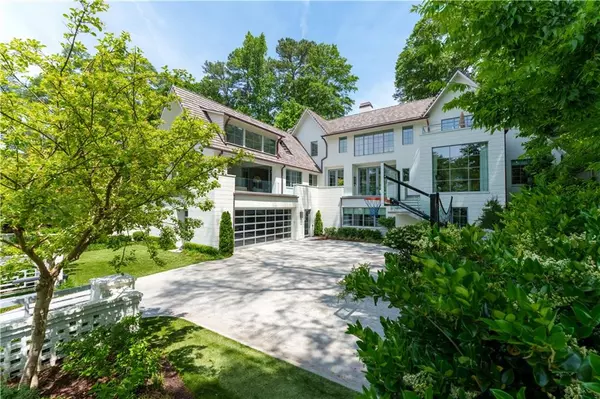495 Woodward WAY NW Atlanta, GA 30305

UPDATED:
12/09/2024 03:17 PM
Key Details
Property Type Single Family Home
Sub Type Single Family Residence
Listing Status Active
Purchase Type For Rent
Square Footage 7,950 sqft
Subdivision Haynes Manor
MLS Listing ID 7494049
Style Contemporary,European,Traditional
Bedrooms 5
Full Baths 6
Half Baths 2
HOA Y/N No
Originating Board First Multiple Listing Service
Year Built 2020
Available Date 2024-12-16
Lot Size 0.436 Acres
Acres 0.4362
Property Description
A short walk to the Peachtree Battle Shopping Center home to Roshambo, Cava Mediterranean cuisine, Publix, Ace Hardware, and numerous retail outlets.
Easy access to freeways, Buckhead Village, West Midtown, downtown Atlanta and the airport.
The living space is custom built for relaxing and entertaining, and 5 bedroom suites provide plenty of room for family or friends.
Floating stairs to the wrap-around porch lead to the double front doors. Inside you will find large open spaces and endless views. Each seating area features floor to ceiling glass accordion doors that create true indoor-outdoor living. The private level backyard has a no-maintenance turf lawn around the swimming pool and hot tub.
Spacious kitchen with ample custom modern wood cabinets and huge central island is wide open to the family room and dining area. A private study features tall windows on 3 walls surrounding a limestone fireplace. Open spaces continue into the dining area with more full accordion doors leading to a unique covered outdoor living room that juts out toward the fabulous golf course view.
The main level bedroom suite has a spacious walk-in closet with built-ins and a convenient morning (or night cap!) bar.
Upstairs are 4 bedroom suites each with a walk in closet and full en suite bath, a common living area, and a second laundry area. One bedroom has a private sitting area and access to a roof-top patio.
The lower level is definitely not your average basement! A large theater room, game room, bar, wine storage and living room create a flexible space for entertaining or relaxing. The home gym contains multiple machines and free weights, walls of mirrors and multiple televisions. The connected full bath features a shower and a sauna.
For both homebodies and those on the go, this home has everything you need for the most comfortable and convenient stay in Buckhead - just like home!
Location
State GA
County Fulton
Lake Name None
Rooms
Bedroom Description Master on Main
Other Rooms None
Basement Exterior Entry, Finished, Finished Bath, Full, Interior Entry
Main Level Bedrooms 1
Dining Room Open Concept, Seats 12+
Interior
Interior Features Entrance Foyer, High Ceilings 10 ft Main, Vaulted Ceiling(s), Walk-In Closet(s), Wet Bar
Heating Natural Gas, Zoned
Cooling Central Air, Zoned
Flooring Hardwood
Fireplaces Number 4
Fireplaces Type Family Room, Living Room, Outside
Window Features Double Pane Windows
Appliance Dishwasher, Disposal, Double Oven, Gas Cooktop, Gas Oven, Refrigerator
Laundry Laundry Room, Main Level, Upper Level
Exterior
Exterior Feature Private Entrance, Private Yard, Other
Parking Features Attached, Garage, Garage Door Opener, Garage Faces Side
Garage Spaces 2.0
Fence Back Yard, Privacy
Pool In Ground, Private
Community Features Golf, Near Beltline, Near Shopping, Near Trails/Greenway, Park, Pickleball, Playground, Restaurant, Street Lights, Tennis Court(s)
Utilities Available Cable Available, Electricity Available, Natural Gas Available, Sewer Available
Waterfront Description Creek
View Golf Course, Park/Greenbelt, Trees/Woods
Roof Type Shingle
Street Surface Paved
Accessibility None
Handicap Access None
Porch Covered, Patio, Terrace
Private Pool true
Building
Lot Description Back Yard, Landscaped, Private, Wooded
Story Three Or More
Architectural Style Contemporary, European, Traditional
Level or Stories Three Or More
Structure Type Brick,Cement Siding
New Construction No
Schools
Elementary Schools E. Rivers
Middle Schools Willis A. Sutton
High Schools North Atlanta
Others
Senior Community no
Tax ID 17 014400040734

GET MORE INFORMATION




