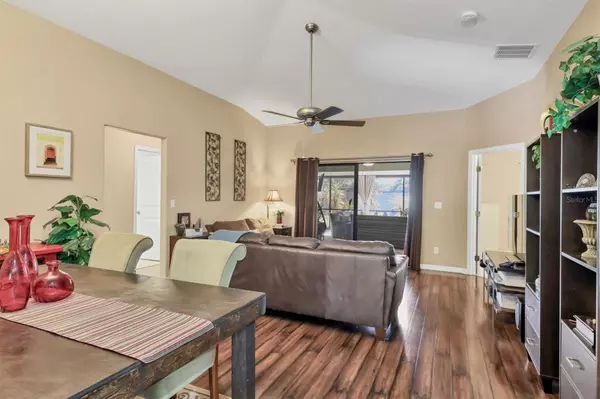3426 72ND DR E Sarasota, FL 34243

UPDATED:
12/11/2024 07:27 PM
Key Details
Property Type Single Family Home
Sub Type Single Family Residence
Listing Status Active
Purchase Type For Sale
Square Footage 1,427 sqft
Price per Sqft $322
Subdivision Cottages At Blu Vista
MLS Listing ID A4630601
Bedrooms 3
Full Baths 2
HOA Fees $550/ann
HOA Y/N Yes
Originating Board Stellar MLS
Year Built 2009
Annual Tax Amount $2,293
Lot Size 6,969 Sqft
Acres 0.16
Lot Dimensions 60x115
Property Description
Step into a welcoming foyer that leads to a bright eat-in kitchen, complete with a sleek stainless steel farmhouse sink, cherry wood cabinets, and a convenient closet pantry. The combined dining and living areas provide a generous space perfect for entertaining, with sliding doors opening to an oversized screened lanai, ideal for relaxing outdoors.
The primary suite offers an en suite bath, a large walk-in closet, and plenty of comfort. A two-car garage with attic storage, a fenced backyard featuring a lemon tree, and a deed-restricted community add to the appeal.
Located near UTC, I-75, Sarasota/Bradenton Airport, Lakewood Ranch, downtown Sarasota, and the world-famous beaches, this home offers both convenience and charm.
Don’t miss out—schedule your tour today!
Location
State FL
County Manatee
Community Cottages At Blu Vista
Zoning PDR
Direction E
Interior
Interior Features Ceiling Fans(s), Eat-in Kitchen, High Ceilings, Living Room/Dining Room Combo, Open Floorplan, Primary Bedroom Main Floor, Solid Wood Cabinets, Split Bedroom, Vaulted Ceiling(s), Walk-In Closet(s)
Heating Central
Cooling Central Air
Flooring Carpet, Ceramic Tile, Laminate
Furnishings Unfurnished
Fireplace false
Appliance Dishwasher, Dryer, Microwave, Range, Range Hood, Refrigerator, Washer
Laundry In Garage
Exterior
Exterior Feature Private Mailbox, Sidewalk
Garage Spaces 2.0
Fence Masonry, Vinyl
Utilities Available Cable Connected, Electricity Connected, Sewer Connected, Water Connected
Roof Type Shingle
Porch Covered, Rear Porch, Screened
Attached Garage true
Garage true
Private Pool No
Building
Story 1
Entry Level One
Foundation Slab
Lot Size Range 0 to less than 1/4
Sewer Public Sewer
Water Public
Structure Type Block,Stucco
New Construction false
Schools
Elementary Schools Kinnan Elementary
Middle Schools Braden River Middle
High Schools Southeast High
Others
Pets Allowed Cats OK, Dogs OK
Senior Community No
Ownership Fee Simple
Monthly Total Fees $45
Acceptable Financing Cash, Conventional, FHA, VA Loan
Membership Fee Required Required
Listing Terms Cash, Conventional, FHA, VA Loan
Special Listing Condition None

GET MORE INFORMATION




