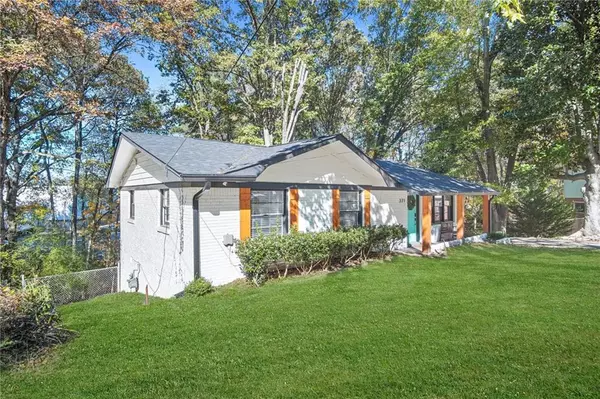321 Whitworth DR SW Atlanta, GA 30331

UPDATED:
12/06/2024 11:04 AM
Key Details
Property Type Single Family Home
Sub Type Single Family Residence
Listing Status Active
Purchase Type For Rent
Square Footage 1,025 sqft
Subdivision Baker Hills
MLS Listing ID 7493180
Style Ranch
Bedrooms 3
Full Baths 2
HOA Y/N No
Originating Board First Multiple Listing Service
Year Built 1966
Available Date 2025-01-01
Lot Size 0.366 Acres
Acres 0.3661
Property Description
square feet and greets you with a cozy, open layout expanding to the living room and kitchen area. Presented in the living room is set of brand new
oversized windows providing ample sunlight, followed by the updated kitchen and dining area that features a separate entry from either the
driveway or the oversized backyard. The kitchen area offers a large amount of counter and cabinet space, a center island, gas cooktop, a modern
vent hood, and all stainless steel appliances. Directly off of the kitchen and dining area, you will find an entrance to the backyard spanning a vast
amount of space for outdoor entertainment. The main level also features a full laundry room and the bedrooms/bathrooms. towards the rear of the
home, you are met with a private owner’s suite, featuring a modern vanity and stand-alone shower. The rest of the home also features 2 secondary
bedrooms, 1 additional full bathroom, and a laundry room fitted for a front-loading washer/dryer. This home is also conveniently situated on a quiet
cul-de-sac. Residents of the community enjoy convenient access to a wide variety of shopping, dining, and entertainment experiences, along with
easy access to I-285 all within a 5-mile radius. This home is also located 12 miles from Atlanta's Hartsfield Jackson International Airport, 15-
minutes from Camp Creek Marketplace, and a 20-minute drive or less to Downtown Atlanta. For added convenience, the owner is open to leaving
all furniture in the home for a rental rate of $2,300. Don't miss this opportunity to love where you live in the Baker Hills community in Fulton County.
Location
State GA
County Fulton
Lake Name None
Rooms
Bedroom Description Master on Main
Other Rooms None
Basement None
Main Level Bedrooms 3
Dining Room None
Interior
Interior Features Other
Heating Natural Gas
Cooling Zoned
Flooring Vinyl
Fireplaces Type None
Window Features Shutters
Appliance Dishwasher, Disposal, Dryer, Electric Range, Gas Cooktop, Gas Oven, Refrigerator, Self Cleaning Oven, Washer
Laundry Laundry Room, Main Level
Exterior
Exterior Feature Rear Stairs
Parking Features Driveway
Fence Fenced
Pool None
Community Features Near Public Transport, Near Shopping
Utilities Available Cable Available, Electricity Available, Natural Gas Available, Water Available
Waterfront Description None
View Other
Roof Type Shingle
Street Surface Asphalt
Accessibility Accessible Bedroom, Accessible Entrance, Accessible Full Bath, Accessible Hallway(s), Accessible Kitchen, Accessible Kitchen Appliances, Accessible Washer/Dryer
Handicap Access Accessible Bedroom, Accessible Entrance, Accessible Full Bath, Accessible Hallway(s), Accessible Kitchen, Accessible Kitchen Appliances, Accessible Washer/Dryer
Porch Covered, Front Porch
Total Parking Spaces 4
Private Pool false
Building
Lot Description Back Yard, Cul-De-Sac
Story One
Architectural Style Ranch
Level or Stories One
Structure Type Brick 4 Sides
New Construction No
Schools
Elementary Schools Miles
Middle Schools Jean Childs Young
High Schools Maynard Jackson
Others
Senior Community no
Tax ID 14F002400030194

GET MORE INFORMATION




