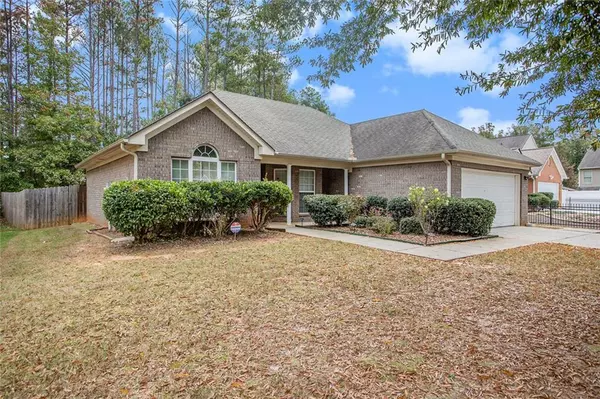8 Victoria DR Fairburn, GA 30213
UPDATED:
12/19/2024 07:32 PM
Key Details
Property Type Single Family Home
Sub Type Single Family Residence
Listing Status Active
Purchase Type For Rent
Square Footage 1,630 sqft
Subdivision Victoria Estates
MLS Listing ID 7491444
Style Ranch
Bedrooms 3
Full Baths 2
HOA Y/N No
Originating Board First Multiple Listing Service
Year Built 2006
Available Date 2024-12-01
Lot Size 9,583 Sqft
Acres 0.22
Property Description
Step inside to a bright, spacious living area perfect for unwinding or entertaining. The open floor plan connects seamlessly to the dining area and kitchen, making family meals or hosting friends a breeze. The master suite is a private haven with an en-suite bathroom and plenty of closet space. Two additional bedrooms are versatile, suitable for guests, children, or even a home office.
The beautifully landscaped backyard invites you to relax or host outdoor gatherings, and the attached garage offers secure parking and extra storage.
Conveniently located, this home is just minutes from shopping, dining, parks, and schools. Don't miss the chance to make this charming property your new home—schedule your showing today!
Location
State GA
County Fulton
Lake Name None
Rooms
Bedroom Description Master on Main
Other Rooms Other
Basement None
Main Level Bedrooms 3
Dining Room Open Concept
Interior
Interior Features Walk-In Closet(s)
Heating Central, Natural Gas
Cooling Heat Pump
Flooring Laminate
Fireplaces Number 1
Fireplaces Type Living Room
Window Features Bay Window(s)
Appliance Dishwasher, Microwave, Electric Cooktop, Electric Water Heater
Laundry Laundry Closet
Exterior
Exterior Feature Private Yard
Parking Features Garage, Garage Faces Front, Garage Door Opener
Garage Spaces 1.0
Fence Back Yard, Wood
Pool None
Community Features Street Lights
Utilities Available Cable Available, Electricity Available, Natural Gas Available, Water Available
Waterfront Description None
View Other
Roof Type Tile
Street Surface Concrete
Accessibility None
Handicap Access None
Porch Front Porch
Private Pool false
Building
Lot Description Back Yard, Level
Story One
Architectural Style Ranch
Level or Stories One
Structure Type Brick 4 Sides,Stone
New Construction No
Schools
Elementary Schools E.C. West
Middle Schools Bear Creek - Fulton
High Schools Creekside
Others
Senior Community no
Tax ID 09F090300500754




