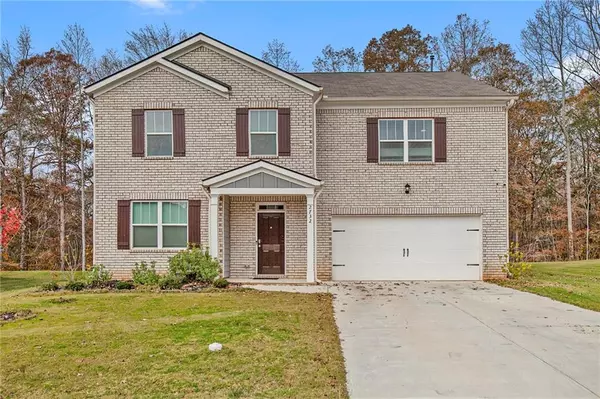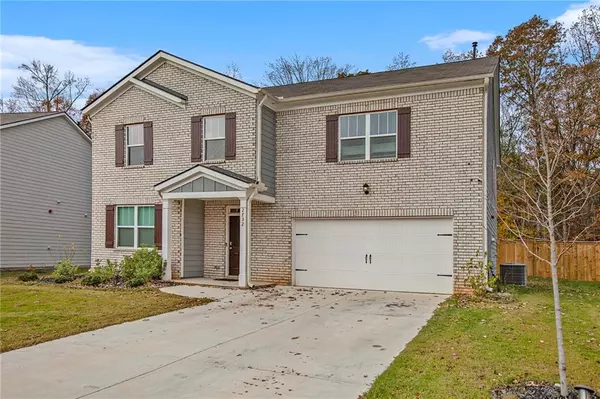2732 Piper DR Atlanta, GA 30331

UPDATED:
11/27/2024 01:31 PM
Key Details
Property Type Single Family Home
Sub Type Single Family Residence
Listing Status Active
Purchase Type For Sale
Square Footage 3,455 sqft
Price per Sqft $127
Subdivision Glen At Cascade Palms
MLS Listing ID 7491236
Style Colonial
Bedrooms 5
Full Baths 3
Construction Status Resale
HOA Y/N No
Originating Board First Multiple Listing Service
Year Built 2022
Annual Tax Amount $2,159
Tax Year 2023
Lot Size 0.300 Acres
Acres 0.3
Property Description
The popular Halton floor plan features a front flex room, perfect for a formal dining area or a stylish home office. The kitchen is a chef's dream, boasting exquisitely crafted stone gray cabinets with decorative crown molding, granite countertops, a chic subway tile backsplash, and stainless-steel appliances. The kitchen seamlessly opens to a bright dining area and a cozy family room, complete with a corner fireplace—ideal for gatherings and relaxation.
The main level includes a guest bedroom with a full bath and showcases beautiful Mohawk RevWood plank flooring throughout. Upstairs, a spacious loft offers additional living space, perfect for a media room or play area. The luxurious primary suite is a true retreat, featuring a sitting room, a spa-like bathroom with a separate tub and shower, and an expansive walk-in closet.
The fenced-in backyard provides the perfect outdoor oasis, ready for entertaining or quiet evenings at home. Don't miss the opportunity to make this exceptional property your new home!
Location
State GA
County Fulton
Lake Name None
Rooms
Bedroom Description Oversized Master,Sitting Room
Other Rooms None
Basement None
Main Level Bedrooms 1
Dining Room None
Interior
Interior Features Coffered Ceiling(s), High Ceilings 9 ft Lower, High Ceilings 9 ft Upper, Walk-In Closet(s)
Heating Central, Natural Gas
Cooling Ceiling Fan(s), Central Air
Flooring Laminate, Vinyl
Fireplaces Number 1
Fireplaces Type Living Room
Window Features None
Appliance Dishwasher, Gas Range, Gas Water Heater, Microwave, Refrigerator
Laundry In Hall, Upper Level
Exterior
Exterior Feature None
Parking Features Driveway, Garage
Garage Spaces 2.0
Fence Back Yard
Pool None
Community Features None
Utilities Available None
Waterfront Description None
View Trees/Woods
Roof Type Shingle
Street Surface Asphalt
Accessibility None
Handicap Access None
Porch None
Total Parking Spaces 4
Private Pool false
Building
Lot Description Back Yard, Front Yard, Level
Story Two
Foundation Slab
Sewer Public Sewer
Water Public
Architectural Style Colonial
Level or Stories Two
Structure Type Brick Front,Vinyl Siding
New Construction No
Construction Status Resale
Schools
Elementary Schools Cliftondale
Middle Schools Sandtown
High Schools Westlake
Others
Senior Community no
Restrictions false
Tax ID 14F0147 LL1818
Acceptable Financing Cash, Conventional, FHA, VA Loan
Listing Terms Cash, Conventional, FHA, VA Loan
Special Listing Condition None

GET MORE INFORMATION




