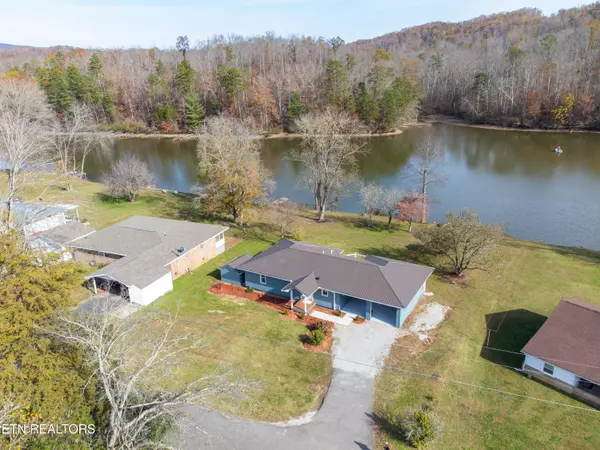108 Lakeside DR Harriman, TN 37748
UPDATED:
12/06/2024 12:49 PM
Key Details
Property Type Single Family Home
Sub Type Residential
Listing Status Active
Purchase Type For Sale
Square Footage 1,200 sqft
Price per Sqft $445
Subdivision Albert Ahler S/D
MLS Listing ID 1283595
Style Contemporary,Traditional
Bedrooms 2
Full Baths 2
Half Baths 1
Originating Board East Tennessee REALTORS® MLS
Year Built 1959
Lot Size 0.330 Acres
Acres 0.33
Lot Dimensions 100 X 100
Property Description
Everything brought up to 2024 Codes and Inspections standards for years of enjoyment.
This home feature s all new Kitchen appliance (Ref. Is appr. 3 years old) including drawer type microwave, dishwasher natural gas range. Large master suite with full bath.
Are guests coming to see you by boat? Private Dock and a 1/2 Bath / Dressing Room specifically for those boating guests and folks enjoying the outside bar/mini-kitchen !
Designed to facilitate Lake Life !!
Area features: Very Close to New Roane Couty Nature Walking Trail area, Caney Creek Marina/ RV Park and the award winning Roane County Regional Park with more walking trails, tennis, fishing piers, picnic pavilions, Frisbee Golf and swimming beach with splash pad for the kids ! Close to everything !!
Location
State TN
County Roane County - 31
Area 0.33
Rooms
Other Rooms Mstr Bedroom Main Level
Basement Crawl Space Sealed, Outside Entr Only
Dining Room Eat-in Kitchen
Interior
Interior Features Dry Bar, Island in Kitchen, Pantry, Walk-In Closet(s), Eat-in Kitchen
Heating Forced Air, Heat Pump, Natural Gas, Electric
Cooling Central Cooling, Ceiling Fan(s)
Flooring Hardwood, Tile
Fireplaces Type None
Appliance Dishwasher, Gas Stove, Microwave, Range, Refrigerator, Self Cleaning Oven, Smoke Detector
Heat Source Forced Air, Heat Pump, Natural Gas, Electric
Exterior
Exterior Feature Windows - Vinyl, Windows - Insulated, Patio, Porch - Covered, Prof Landscaped, Deck, Doors - Energy Star, Dock
Parking Features Attached, Carport, RV Parking, Main Level, Off-Street Parking
Carport Spaces 1
Garage Description Attached, RV Parking, Carport, Main Level, Off-Street Parking, Attached
Amenities Available Tennis Court(s)
View Mountain View, Lake
Porch true
Garage No
Building
Lot Description Waterfront Access, Lakefront, Level
Faces From Kingston...Hwy 70 Toward Rockwood Lakeside turns off right just after passing Caney Creek Marina and just before the new bridge to The Roane County Nature Trail area. SOP
Sewer Septic Tank
Water Public
Architectural Style Contemporary, Traditional
Additional Building Workshop
Structure Type Vinyl Siding,Frame
Schools
Middle Schools Rockwood
High Schools Rockwood
Others
Restrictions No
Tax ID 056B D 016.00
Energy Description Electric, Gas(Natural)
Acceptable Financing New Loan, Cash
Listing Terms New Loan, Cash



